Investing in Canada & US Real Estate - New Condo Pre-Construction Projects for Investment
An informational condo blog that presents new and exciting pre-sale apartment projects in Canada and the United States. If you are looking to invest in American or Canadian real estate, this resource will provide you all the info you require to make an informed purchase decision.
Monday, August 10, 2009
The New Santa Cruz Swan Lake Condos are Now Selling - Great Waterfront California Property for Sale at Presale Pricing
New Santa Cruz Swan Lake Condos Now Selling
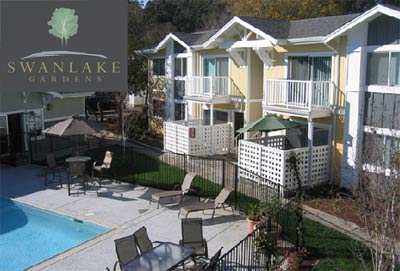 Here is the latest offering from Barry Swensen Communities, one of the most prestigious and well known offerings in the California real estate market. These pre-sale Santa Cruz condos for sale at Swan Lake Condos are attracting many homebuyers seeking a great waterfront location, convenience, value and affordability. With pricing that reflects today’s Santa Cruz real estate market pricing, the presale Swan Lake condominiums are located just four blocks away from the Pacific Ocean, where you can sit and gaze out at the beautiful waters, stroll along the beach, entertain friends and family and look at the impressive views. Redefining urban condo living in the heart of Santa Cruz Swan Lake Condos is just five minutes away from the beautiful Twin Lakes Beach community in addition to Santa Cruz Harbor where you will find tonnes of attractions, restaurants and shopping. Best yet, the new Swan Lake Santa Cruz condos for sale start from an incredible price point of just $289,900 (two hundred and eighty nine thousand, nine hundred US dollars) which makes for a great short term and long term real estate investment for first time homebuyers, downsizers, families and retirees. In addition, the homes here at the new Swan Lake Condos in Santa Cruz real estate market are just next o Schwann Lagoon. The sales and marketing team includes Interio Real Estate Services and as mentioned above, the Santa Cruz Swan Lake condominiums are brought to the public market by Barry Swensen Communities.
Here is the latest offering from Barry Swensen Communities, one of the most prestigious and well known offerings in the California real estate market. These pre-sale Santa Cruz condos for sale at Swan Lake Condos are attracting many homebuyers seeking a great waterfront location, convenience, value and affordability. With pricing that reflects today’s Santa Cruz real estate market pricing, the presale Swan Lake condominiums are located just four blocks away from the Pacific Ocean, where you can sit and gaze out at the beautiful waters, stroll along the beach, entertain friends and family and look at the impressive views. Redefining urban condo living in the heart of Santa Cruz Swan Lake Condos is just five minutes away from the beautiful Twin Lakes Beach community in addition to Santa Cruz Harbor where you will find tonnes of attractions, restaurants and shopping. Best yet, the new Swan Lake Santa Cruz condos for sale start from an incredible price point of just $289,900 (two hundred and eighty nine thousand, nine hundred US dollars) which makes for a great short term and long term real estate investment for first time homebuyers, downsizers, families and retirees. In addition, the homes here at the new Swan Lake Condos in Santa Cruz real estate market are just next o Schwann Lagoon. The sales and marketing team includes Interio Real Estate Services and as mentioned above, the Santa Cruz Swan Lake condominiums are brought to the public market by Barry Swensen Communities.Contact Information for Swan Lake Condominiums
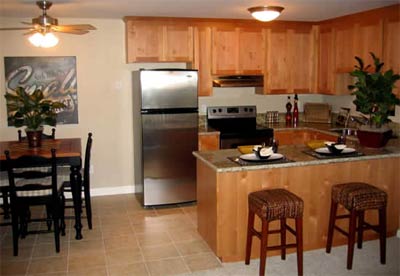 If you are looking to move to the peaceful and quiet community of Santa Cruz California, the new presale Swan Lake Condos can be a great home for you. If you would like more information regarding this pre-sale opportunity along the Pacific Coast, please visit the Swaw Lake Condos Sales Office which is located on site at 755 14th Avenue, Santa Cruz CA. The presentation suite and sales office is open from Friday to Tuesday from ten to five. You can also call ahead to book a private viewing if you like, and the phone number to reach a sales rep at the pre-construction Santa Cruz condos at Swan Lake is 831.476.8897. Alternatively, you can read more about the features and floorplans, community and neighborhood, financing and pre qualification information online at their sales website online at www.swanlakehomes.com. The preferred financing for the Swan Lake Santa Cruz real estate development includes Bank of The West (contact is Jason at 2020 North Pacific Avenue in Santa Cruz, CA) as well as MetLife Home Loans (contact is Karen at 2160 41st Ave, Ste 101, in Capitola, CA). The sales team also asks potential homebuyers to ask about the Measure J Program available on new condominium purchases. As one of the most desirable areas to live in all of California, and the United States, the Santa Cruz real estate market has bucked the trend during this global financial crisis. Not only that, but housing prices are rebounding very quickly, giving homebuyers at the pre-sale Santa Cruz Swan Lake Condos a head start in creating long term wealth and gains in their largest single investment in their lifetime. Visit the website to view photos and images of the community and of the development today.
If you are looking to move to the peaceful and quiet community of Santa Cruz California, the new presale Swan Lake Condos can be a great home for you. If you would like more information regarding this pre-sale opportunity along the Pacific Coast, please visit the Swaw Lake Condos Sales Office which is located on site at 755 14th Avenue, Santa Cruz CA. The presentation suite and sales office is open from Friday to Tuesday from ten to five. You can also call ahead to book a private viewing if you like, and the phone number to reach a sales rep at the pre-construction Santa Cruz condos at Swan Lake is 831.476.8897. Alternatively, you can read more about the features and floorplans, community and neighborhood, financing and pre qualification information online at their sales website online at www.swanlakehomes.com. The preferred financing for the Swan Lake Santa Cruz real estate development includes Bank of The West (contact is Jason at 2020 North Pacific Avenue in Santa Cruz, CA) as well as MetLife Home Loans (contact is Karen at 2160 41st Ave, Ste 101, in Capitola, CA). The sales team also asks potential homebuyers to ask about the Measure J Program available on new condominium purchases. As one of the most desirable areas to live in all of California, and the United States, the Santa Cruz real estate market has bucked the trend during this global financial crisis. Not only that, but housing prices are rebounding very quickly, giving homebuyers at the pre-sale Santa Cruz Swan Lake Condos a head start in creating long term wealth and gains in their largest single investment in their lifetime. Visit the website to view photos and images of the community and of the development today.The Floor Plans and Features at the New Swan Lake Santa Cruz Condos for Sale
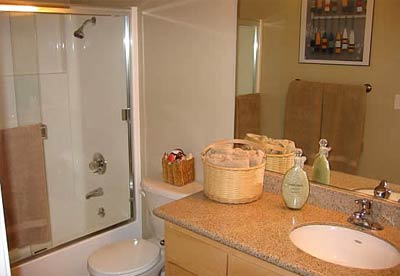 The community itself presents a unique benefit to home buyers at the Swan Lake Condos in Santa Cruz, California. Residents can enjoy a private pool, clubhouse, sauna as well as fitness center on site. Also, all suites here at the Santa Cruz presale condos will feature solid core entry doors with stain chrome handset, hand laid entry tiling in select suites, two panel interior doors, telephone outlets, pre-wiring for cable tv and internet, plush carpeting in the bedrooms and pad in addition to two tone paint colors throughout the new homes for sale. In addition, the master ensuite bathroom and bedroom at the pre-construction Santa Cruz condos at Swan Lake will introduce designer selected fixtures/faucets, frameless mirror, water efficient shower head, medicine cabinetry and custom stained cabinets. Also, there is twelve by twelve ceramic tiling in the bathrooms in select floorplans and a ceiling fan in the master bedroom. Organizers and large walk in closets are also available in some floor plans. As far as the kitchens are concerned here at the pre-sale Santa Cruz condos, you can expect to find granite counters with four inch back splashes in addition to beautiful satin nickel light fixture, ceiling fan in the dining nook area as well as sleek s/s single bowl sink. There are stained custom cabinets in addition to an appliance package included as a standard feature. The floor plans for the presale Swan Lake Santa Cruz condos include Layout A which is a ground floor unit with a large patio and is 1 bed/1 bath with six hundred square feet of living space. Floor Plan B is 750 square feet in size, and features two bedroom and one bath layouts. These new Santa Cruz condos are located at 755 14th Ave Santa Cruz, CA.
The community itself presents a unique benefit to home buyers at the Swan Lake Condos in Santa Cruz, California. Residents can enjoy a private pool, clubhouse, sauna as well as fitness center on site. Also, all suites here at the Santa Cruz presale condos will feature solid core entry doors with stain chrome handset, hand laid entry tiling in select suites, two panel interior doors, telephone outlets, pre-wiring for cable tv and internet, plush carpeting in the bedrooms and pad in addition to two tone paint colors throughout the new homes for sale. In addition, the master ensuite bathroom and bedroom at the pre-construction Santa Cruz condos at Swan Lake will introduce designer selected fixtures/faucets, frameless mirror, water efficient shower head, medicine cabinetry and custom stained cabinets. Also, there is twelve by twelve ceramic tiling in the bathrooms in select floorplans and a ceiling fan in the master bedroom. Organizers and large walk in closets are also available in some floor plans. As far as the kitchens are concerned here at the pre-sale Santa Cruz condos, you can expect to find granite counters with four inch back splashes in addition to beautiful satin nickel light fixture, ceiling fan in the dining nook area as well as sleek s/s single bowl sink. There are stained custom cabinets in addition to an appliance package included as a standard feature. The floor plans for the presale Swan Lake Santa Cruz condos include Layout A which is a ground floor unit with a large patio and is 1 bed/1 bath with six hundred square feet of living space. Floor Plan B is 750 square feet in size, and features two bedroom and one bath layouts. These new Santa Cruz condos are located at 755 14th Ave Santa Cruz, CA.Labels: Barry Swensen Communities, Pre-Sale Condos, Preconstruction California Condos, Santa Cruz Real Estate, Santa Cruz Swan Lake Condos, Swan Lake Condominiums
Tuesday, June 2, 2009
The Impressive Residences at Westin Providence Condo Hotel Rhode Island Real Estate Development Opens Its Doors to Home Buyers and Guests
The Residences at Westin Providence Property Market
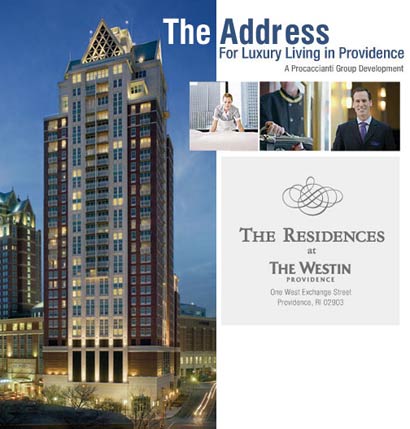 By the Procaccianti Group by James Procaccianti, the pre-construction Providence Westin Residence Condos is the address for luxury living in Rhode Island real estate market and is located at One West Exchange Street, RI 02903. With their website online now, the pre-sale Rhode Island Providence Westin Condo asks you to: Imagine a space tailored to your dreams. A home in the center of a bustling downtown with gorgeous views of the city around you. A haven for your mind, body and soul. Imagine yourself at the Residences at the Westin Providence real estate community. This is true urban high-rise condo luxury living. The Sales Center for the Residences at Westin Providence condos are now open by appointment only at the Westin Hotel, 2nd Floor Rotunda. You can call them at 401.598.8282 or visit the website at www.livingatthewestin.com. As seen in Southern New England Home Magazine, you can also download this article about the luxury condo hotel residences at the Westin Providence now available for purchase by discerning home buyers.
By the Procaccianti Group by James Procaccianti, the pre-construction Providence Westin Residence Condos is the address for luxury living in Rhode Island real estate market and is located at One West Exchange Street, RI 02903. With their website online now, the pre-sale Rhode Island Providence Westin Condo asks you to: Imagine a space tailored to your dreams. A home in the center of a bustling downtown with gorgeous views of the city around you. A haven for your mind, body and soul. Imagine yourself at the Residences at the Westin Providence real estate community. This is true urban high-rise condo luxury living. The Sales Center for the Residences at Westin Providence condos are now open by appointment only at the Westin Hotel, 2nd Floor Rotunda. You can call them at 401.598.8282 or visit the website at www.livingatthewestin.com. As seen in Southern New England Home Magazine, you can also download this article about the luxury condo hotel residences at the Westin Providence now available for purchase by discerning home buyers.About the Westin Residences in Providence RI
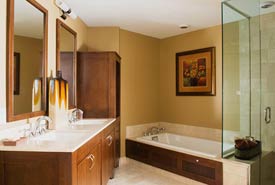 Again, according to their condo marketing site: Be Astonished. Imagine a home at the pre-sale Providence Residences at The Westin located in the heart of downtown with commanding panoramic views of points west, Narragansett Bay, the prestigious East Side of Providence RI and the Financial District. Be Pampered at the Westin Providence condo hotel residences. Imagine lavish surroundings with all the services and comforts of a Four Star condo hotel including around the clock security, wellness spa, concierge, valet, 24 hour chauffer, room service and housekeeping. A haven for your mind, body and soul is here at The presales Residences at The Westin Providence. Lastly, Be Connected. Imagine all the sophistication of the bigger cities, but in a much more intimate setting. The hotel at Providence Westin Residences is linked to the Rhode Island Convention Center and the Dunkin Donuts Center – Providence’s premier concert and sporting venue. Add to that direct access to the Providence Place Mall and this is by far the most connected residence in the city and to Rhode Island real estate communities. You can view the Providence Westin floor plans on line, but the condominium floor plates indicate that at the condos, retail and restaurants will take the first couple of floors, while the next portion is above ground secure parking for Westin residents and hotel guests. Above that is the Providence Westin Hotel and then the true condo homes for homebuyers is split into four different presale residence types.
Again, according to their condo marketing site: Be Astonished. Imagine a home at the pre-sale Providence Residences at The Westin located in the heart of downtown with commanding panoramic views of points west, Narragansett Bay, the prestigious East Side of Providence RI and the Financial District. Be Pampered at the Westin Providence condo hotel residences. Imagine lavish surroundings with all the services and comforts of a Four Star condo hotel including around the clock security, wellness spa, concierge, valet, 24 hour chauffer, room service and housekeeping. A haven for your mind, body and soul is here at The presales Residences at The Westin Providence. Lastly, Be Connected. Imagine all the sophistication of the bigger cities, but in a much more intimate setting. The hotel at Providence Westin Residences is linked to the Rhode Island Convention Center and the Dunkin Donuts Center – Providence’s premier concert and sporting venue. Add to that direct access to the Providence Place Mall and this is by far the most connected residence in the city and to Rhode Island real estate communities. You can view the Providence Westin floor plans on line, but the condominium floor plates indicate that at the condos, retail and restaurants will take the first couple of floors, while the next portion is above ground secure parking for Westin residents and hotel guests. Above that is the Providence Westin Hotel and then the true condo homes for homebuyers is split into four different presale residence types.Services and Amenities at the Touch of a Button
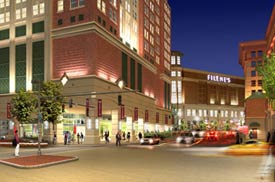 If you are looking into purchasing a new Residence at Westin Providence, you should know that there is a plethora of amenities and services included with your ongoing monthly condo fees. So try to make the best use out of all of them. Live like a hotel guest at the Providence Residences at Westin without ever leaving your home. At the Westin Rhode Island real estate development condos, all the distinctive services and benefits of the Westin Hotel are available at the touch of a button from your own private Providence residence. Here are just a few of the services and amenities of the Residences at the Providence Westin Hotel. 24-hour concierge … take the concept of carefree living to a new level. From arranging for concert tickets to reserving you the finest table in the city, your every wish is our command. Housekeeping services at the Westin Providence Condo Residences.. the beds are made. The countertops are gleaming. The towels are clean and folded. Imagine, all of life’s daily chores done for you, so you have more time to do the things you love most. Room service… meant to make you feel special, as well as spoiled. Whether it’s serving you an amazing meal from the gourmet Agora restaurant or simply having your suit pressed, we eargerly await your call at the pre-construction Rhode Island Residences at Westin Providence. In Home Wellness Treatments at condo hotel suites… brings the luxury hotel spa to you. Chose from relaxing hot stone massages, soothing body wraps and herbal facials. For event planners… from weddings to anniversaries, family reunions to surprise celebrations, trust us to make your special event an unforgettable success. The Westin Providence condo homes presents bellman service… come home to a professional, personable staff truly at your service. Your dry cleaning is hand delivered, your luggage managed for you, in or out of your home. And your Rhode Island Westin condominium guests are treated as they lived here too.
If you are looking into purchasing a new Residence at Westin Providence, you should know that there is a plethora of amenities and services included with your ongoing monthly condo fees. So try to make the best use out of all of them. Live like a hotel guest at the Providence Residences at Westin without ever leaving your home. At the Westin Rhode Island real estate development condos, all the distinctive services and benefits of the Westin Hotel are available at the touch of a button from your own private Providence residence. Here are just a few of the services and amenities of the Residences at the Providence Westin Hotel. 24-hour concierge … take the concept of carefree living to a new level. From arranging for concert tickets to reserving you the finest table in the city, your every wish is our command. Housekeeping services at the Westin Providence Condo Residences.. the beds are made. The countertops are gleaming. The towels are clean and folded. Imagine, all of life’s daily chores done for you, so you have more time to do the things you love most. Room service… meant to make you feel special, as well as spoiled. Whether it’s serving you an amazing meal from the gourmet Agora restaurant or simply having your suit pressed, we eargerly await your call at the pre-construction Rhode Island Residences at Westin Providence. In Home Wellness Treatments at condo hotel suites… brings the luxury hotel spa to you. Chose from relaxing hot stone massages, soothing body wraps and herbal facials. For event planners… from weddings to anniversaries, family reunions to surprise celebrations, trust us to make your special event an unforgettable success. The Westin Providence condo homes presents bellman service… come home to a professional, personable staff truly at your service. Your dry cleaning is hand delivered, your luggage managed for you, in or out of your home. And your Rhode Island Westin condominium guests are treated as they lived here too.For more information about the luxury Residences at Westin Providence, please contact Kelly Anne, the Sales Concierge at kmartin@procgroup.com. The Sales Center is open by appointment only.
Labels: Pre-Sale Condos, Pre-Sale Rhode Island Condos, Providence Westin Apartments for Sale, Residences at Westin Providence, Rhode Island Real Estate, Rhode Island Westin Condo Hotel
Monday, April 27, 2009
Medican Developers Presents the Pre-Sale Sylvan Lake Axxess Condominiums, Sherwood Park Townhomes and Condos, Edmonton Terwilliger Towne Riverbend
Pre-Sale Sylvan Lake Axxess Condominiums for Sale Almost Complete!
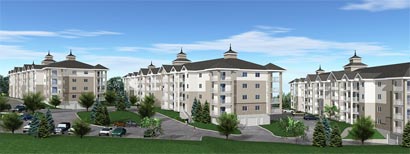 The first move-ins and occupancy for these Axxess Sylvan Lake condominiums will be February and March 2009. Situated in Central Alberta, about halfway between the major cities of Calgary and Alberta, Medican Axxess Sylvan Lake condos for sale are now selling remaining suites from both Phase 1 and Phase 2. The gateway to Sylvan Lake Provincial Park, this is a small town with lots of charm, character, history and excitement. Medican at Sylvan Lake Axxess condos pre-sales is also a place with a booming tourist market with many activities and recreational options around. The lake itself is a primary attraction to retirees and families moving to Sylvan Lake Axxess Alberta condos for sale, and there are plenty of outdoor activities that include golfing, skating, cross country skiing, walking, biking trails and skiing of course. In addition, residents here at the pre-construction Sylvan Lake Axxess condominiums will have easy access to parks and gren spaces. This growing community is now home to a wide range of people from singles to retirees and from couples to families who seek a great location between Edmonton and Calgary. The Medican Sylvan Lake Axxess condos for sale range from $160,000 for both phases. Phase 1 of Sylvan Lake Medican condominiums are already eighty per cent sold out with occupancy expected for Spring 2009. The Phase 2 pre-construction sales for the Medican Sylvan Lake condos are twenty nine per cent sold out and occupancy and move-ins will be happening in the fall of 2009. If you would like more information about the Alberta pre-sales Axxess Sylvan Lake real estate development, please visit their sales office at 5220 Lakeshore Drive in Sylvan Lake, AB. They are open on weekends from noon to five as well as Monday to Thursday from ten to five. You can also call 403.887.4281 or visit www.medicansylvanlake.com for more details. Some of the featured floor plans here at the Sylvan Lake Axxess development by Medican Builders includes the Hamilton floorplan featuring 888 square feet in a 2 bedroom layout. The corner suite is the Louisvile at 1039sq ft with 2 bedrooms and was just released for sale. The smaller six hundred square foot Dorian Sylvan Lake floorplan is a one bedroom unit while the Jasper layout is 900 sq ft with two bedrooms. These represent the pre-construction Sylvan Lake condos floorplans that are still available as of February 2009.
The first move-ins and occupancy for these Axxess Sylvan Lake condominiums will be February and March 2009. Situated in Central Alberta, about halfway between the major cities of Calgary and Alberta, Medican Axxess Sylvan Lake condos for sale are now selling remaining suites from both Phase 1 and Phase 2. The gateway to Sylvan Lake Provincial Park, this is a small town with lots of charm, character, history and excitement. Medican at Sylvan Lake Axxess condos pre-sales is also a place with a booming tourist market with many activities and recreational options around. The lake itself is a primary attraction to retirees and families moving to Sylvan Lake Axxess Alberta condos for sale, and there are plenty of outdoor activities that include golfing, skating, cross country skiing, walking, biking trails and skiing of course. In addition, residents here at the pre-construction Sylvan Lake Axxess condominiums will have easy access to parks and gren spaces. This growing community is now home to a wide range of people from singles to retirees and from couples to families who seek a great location between Edmonton and Calgary. The Medican Sylvan Lake Axxess condos for sale range from $160,000 for both phases. Phase 1 of Sylvan Lake Medican condominiums are already eighty per cent sold out with occupancy expected for Spring 2009. The Phase 2 pre-construction sales for the Medican Sylvan Lake condos are twenty nine per cent sold out and occupancy and move-ins will be happening in the fall of 2009. If you would like more information about the Alberta pre-sales Axxess Sylvan Lake real estate development, please visit their sales office at 5220 Lakeshore Drive in Sylvan Lake, AB. They are open on weekends from noon to five as well as Monday to Thursday from ten to five. You can also call 403.887.4281 or visit www.medicansylvanlake.com for more details. Some of the featured floor plans here at the Sylvan Lake Axxess development by Medican Builders includes the Hamilton floorplan featuring 888 square feet in a 2 bedroom layout. The corner suite is the Louisvile at 1039sq ft with 2 bedrooms and was just released for sale. The smaller six hundred square foot Dorian Sylvan Lake floorplan is a one bedroom unit while the Jasper layout is 900 sq ft with two bedrooms. These represent the pre-construction Sylvan Lake condos floorplans that are still available as of February 2009.Watercrest Sylvan Lake Condos
New Alberta Sylvan Lake condos coming soon! What should we do today? It’s a question you’ll ask yourself often as a Watercrest condo owner. Relax or exercise inside, splash or play outside. Every day at Sylvan Lake Watercrest condominiums is different, unforgettable. Explore all Sylvan Lake Alberta has to offer. Boat, fish, and golf in the summer. Ski, snowmobile and skate in the winter. Alberta’s favourite lakeside retreat keeps the whole family active year round at the Watercrest Sylvan Lake resort condos. Register now for your chance to own at Sylvan Lake Watercrest lakeside condos at watercrestcondos.ca. Own in Alberta’s hottest resort town. Just over an hour from Calgary and Edmonton Alberta. Indoor and outdoor pools, lazy river, beach volleyball, and fitness center. Close to beaches and marina. The Sylvan Lake real estate Watercrest condo suites include one to two bedroom plus den condominiums from 700 to 1500 sf. Phase 1 of Watercrest at Sylvan Lake is coming up for release this summer 2008. There are only 72 resort condos available. Call 1.800.307.0311 or visit the Watercrest Discovery Centre at: 5220 Lakeshore Drive in Sylvan Lake, Alberta. Open 10am to 5pm Monday through Thursday and noon to 5:00pm on weekends. Closed Fridays. A Medican development at Sylvan Lake real estate.
Sherwood Park Axxess Townhomes and Condos for Sale Right Now
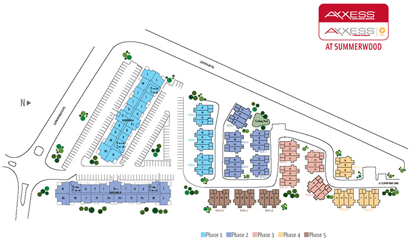 If you are in the market for an affordable Sherwood Park townhome or condo, now is the time to look into the Medican Axxess series of affordable homes in the heart of this growing city in southeast Edmonton. The suites here at the Axxess Sherwood Park real estate development are already complete and ready for occupancy whenever you are! Currently, the Sherwood Park Medican Axxess townhomes features two model suites and one condo home that is furnished and available for viewing during the sales office hours or by private appointment. The beautiful community that is pedestrian and family friendly features two new Sherwood Park condo buildings that have about one hundred and eight two pre-construction Sherwood Park condos for sale in addition to just seventy two multi storey Summerwood townhomes for sale here at Axxess Sherwood Park by Medican Development. In total, these multi-family housing units at the Axxess Sherwood Park development are featured over six phase releases for the next four to five years. Conveniently located in the Summerwood Sherwood Park community, these Axxess townhomes and condos are very close to city amenities that include everything from Staples to Michaels, Starbucks to Home Depot, Real Canadian Superstore to a new school opening soon. In addition, families here at the pre-construction Axxess Sherwood Park townhomes can enjoy a new hospital and lots of restaurants. Edmonton is just fifteen minutes away and the Summerwood Axxess Sherwood Park homes for sale are just one minute from the Anthony Henday and Yellowhead Highwas. Convenient if you live in Summerwood Sherwood Park, and also great location for Edmonton residents who want to live outside of the big city but close enough for work and play. Right now, both Phase 1 and Phase 2 of the pre-construction Sherwood Park Axxess townhomes and condominiums are selling and ready for occupancy. Phase 3 and beyond will not be released until later this year. Phase 1 Summerwood Axxess by Medican features only a few pre-sale Sherwood Park condos for sale that start from an affordable price point of $170,000. In addition, there are some Phase 2 condominiums for sale that start in the $200,000 price range. The pre-sale Summerwood Axxess Sherwood Park townhomes Phase 2 is also selling and previewing right now with prices for these family Summerwood townhouses starting in the $270,000 which is actually more affordable then some older listings on the market right now. If you would like to contact someone for more information, please visit the Summerwood Axxess townhome sales centre located at 11 Cloverbar Lane in Sherwood Park Alberta. You can call either 780.464.7068 or 780.406.4000 for more details or you can visit the sales office that is open every day except for Fridays.
If you are in the market for an affordable Sherwood Park townhome or condo, now is the time to look into the Medican Axxess series of affordable homes in the heart of this growing city in southeast Edmonton. The suites here at the Axxess Sherwood Park real estate development are already complete and ready for occupancy whenever you are! Currently, the Sherwood Park Medican Axxess townhomes features two model suites and one condo home that is furnished and available for viewing during the sales office hours or by private appointment. The beautiful community that is pedestrian and family friendly features two new Sherwood Park condo buildings that have about one hundred and eight two pre-construction Sherwood Park condos for sale in addition to just seventy two multi storey Summerwood townhomes for sale here at Axxess Sherwood Park by Medican Development. In total, these multi-family housing units at the Axxess Sherwood Park development are featured over six phase releases for the next four to five years. Conveniently located in the Summerwood Sherwood Park community, these Axxess townhomes and condos are very close to city amenities that include everything from Staples to Michaels, Starbucks to Home Depot, Real Canadian Superstore to a new school opening soon. In addition, families here at the pre-construction Axxess Sherwood Park townhomes can enjoy a new hospital and lots of restaurants. Edmonton is just fifteen minutes away and the Summerwood Axxess Sherwood Park homes for sale are just one minute from the Anthony Henday and Yellowhead Highwas. Convenient if you live in Summerwood Sherwood Park, and also great location for Edmonton residents who want to live outside of the big city but close enough for work and play. Right now, both Phase 1 and Phase 2 of the pre-construction Sherwood Park Axxess townhomes and condominiums are selling and ready for occupancy. Phase 3 and beyond will not be released until later this year. Phase 1 Summerwood Axxess by Medican features only a few pre-sale Sherwood Park condos for sale that start from an affordable price point of $170,000. In addition, there are some Phase 2 condominiums for sale that start in the $200,000 price range. The pre-sale Summerwood Axxess Sherwood Park townhomes Phase 2 is also selling and previewing right now with prices for these family Summerwood townhouses starting in the $270,000 which is actually more affordable then some older listings on the market right now. If you would like to contact someone for more information, please visit the Summerwood Axxess townhome sales centre located at 11 Cloverbar Lane in Sherwood Park Alberta. You can call either 780.464.7068 or 780.406.4000 for more details or you can visit the sales office that is open every day except for Fridays.Axxess Terwilliger Towne Riverbend Condos for Sale
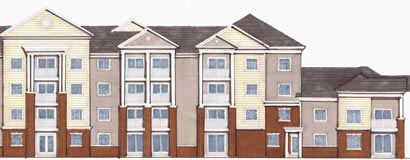 Now selling and with pre-construction Axxess Terwilliger Towne condominium pricing starting in the $170,000 you just can’t go wrong by purchasing a Riverbend condo for your primary residence or as an investment. Right now the Terwilliger Towne Axxess Sales Centre is open from noon to 5pm on Saturday and Sunday as well as Monday to Thursday from 1 to 7pm. The Sales office for these pre-construction Axxess condos is located at 908 156 Street NW in Terwilliger Towne, Edmonton Alberta. You can call 780.432.2236 for more details about this Medican Development anytime. Construction has already started on these presale Terwilliger Towne Axxess condos that present an option for current renters to own their own home at a fraction of what they are paying now. With the freedom to become an Edmonton homeowner during these amazing times for real estate purchasing, the pre-construction Axxess Terwilliger Towne condominiums represent fine value for new condos available in the Edmonton marketplace. Affordable and spacious, the floor plans here at Terwilliger Towne are very open concept and modern. Located in the south west Riverbend community of Terwilliger Towne Edmonton, the Axxess condos for sale are close to many community amenities that include everything from full scale shopping centres to dining, shopping and recreation that is perfect for both the single and family lifestyles. These pre-sale Edmonton Terwilliger Towne Axxess condos for sale are all about maintenance free living in the heart of the city and the Axxess condominiums certainly will give you the independence and carefree lifestyle that you’ve always wanted. Now selling, please contact a sales representative for more information about the available floor plans and units here in Terwilliger Town Edmonton condos for sale. The featured pre-sale Axxess condo floorplan at Terwillger Towne is the Gatineau layout at 815 square feet and is a two bedroom suite. The other floorplans range from five hundred and ninety five point eight square foot one bedroom units to spacious 1077 sq ft LaSalle two bedroom suites. This release of new Riverbend Terwilliger Towne condos for sale is the first phase of the Axxess Medican community.
Now selling and with pre-construction Axxess Terwilliger Towne condominium pricing starting in the $170,000 you just can’t go wrong by purchasing a Riverbend condo for your primary residence or as an investment. Right now the Terwilliger Towne Axxess Sales Centre is open from noon to 5pm on Saturday and Sunday as well as Monday to Thursday from 1 to 7pm. The Sales office for these pre-construction Axxess condos is located at 908 156 Street NW in Terwilliger Towne, Edmonton Alberta. You can call 780.432.2236 for more details about this Medican Development anytime. Construction has already started on these presale Terwilliger Towne Axxess condos that present an option for current renters to own their own home at a fraction of what they are paying now. With the freedom to become an Edmonton homeowner during these amazing times for real estate purchasing, the pre-construction Axxess Terwilliger Towne condominiums represent fine value for new condos available in the Edmonton marketplace. Affordable and spacious, the floor plans here at Terwilliger Towne are very open concept and modern. Located in the south west Riverbend community of Terwilliger Towne Edmonton, the Axxess condos for sale are close to many community amenities that include everything from full scale shopping centres to dining, shopping and recreation that is perfect for both the single and family lifestyles. These pre-sale Edmonton Terwilliger Towne Axxess condos for sale are all about maintenance free living in the heart of the city and the Axxess condominiums certainly will give you the independence and carefree lifestyle that you’ve always wanted. Now selling, please contact a sales representative for more information about the available floor plans and units here in Terwilliger Town Edmonton condos for sale. The featured pre-sale Axxess condo floorplan at Terwillger Towne is the Gatineau layout at 815 square feet and is a two bedroom suite. The other floorplans range from five hundred and ninety five point eight square foot one bedroom units to spacious 1077 sq ft LaSalle two bedroom suites. This release of new Riverbend Terwilliger Towne condos for sale is the first phase of the Axxess Medican community.Labels: Alberta Property, Axxess Developments, Edmonton Axxess Terwilliger Towne, Medican Axxess Builders, Pre-Sale Condos, Sherwood Park Axxess Townhomes, Sylvan Lake Axxess Condos
Friday, February 20, 2009
Welcome to the Pre-Construction Burlington Ironstone Condos for Sale brought to you by Davies Smith Developments in the New Ontario Real Estate Market
Burlington Ironstone Condominium Living
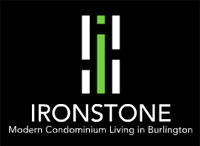 A Davies Smith Developments the Ironstone Burlington pre-construction community is a modern condominium living high-rise residential building that offers residences from $160s. Visit the presentation centre today form ore information or you can call 905.315.8100 or visit their web site at www.IronstoneCondominiums.com. The sales office for the Burlington Ironstone Condos is located at 1940 Ironstone Drive, Burlington Ontario and is open Mon to Thurs between 12 pm to 7pm, over weekends from 12pm to 6pm and closed on Fridays. Here is a part of their advertorial: Ironstone Condo in Burlington paints modern, urban design a distinctive green. Burlingotn real estate will soon be home to one of the most modern, environmentally friendly condominiums on the market. Ironstone Condos, by Davies Smith Developments, offers a fusion of modern design and sustainability that brings a dynamic urban sensibility to the uptown core. This modern, pre-construction Burlington mixed use building of sixteen stories feature lifestyle elements the reflect the values of the neighbourhood – contemporary design, geothermal technolody, a fully loaded amenity space and fabulous 15,000 sq ft rooftop terrace. “Comprised of residential and retail business space, Burlington Ironstone Condos is a micro community that will be one of the first condominiums to operate 100% from geothermal energy,” explains Suzanne Wiltshire of SelectEnergy. The emphasis on renewable energy begins deep beneath the building, where a cutting edge geothermal heat exchange system, augmented by solar energy from the roof, provides year-round comfort and climate control to home owners and residents at the Burlington Ironstone condo community. “Just by moving in, purchasers reduce their carbon footprint and lower energy costs,” says architect Roland Rom Colthoff of Raw Design. “The use of geothermal and solar thermal heat exchange systems means very little energy will be needed to heat and cool the building,” notes Colthoff. Modern amenities at Ironstone pre-construction condos in Burlington include a massive rooftop terrace with lounge pods, built in outdoor barbeques and a fireplace, relaxed seatting areas and a hot tub that invite socializing. For more information visit www.ironstonecondominiums.com.
A Davies Smith Developments the Ironstone Burlington pre-construction community is a modern condominium living high-rise residential building that offers residences from $160s. Visit the presentation centre today form ore information or you can call 905.315.8100 or visit their web site at www.IronstoneCondominiums.com. The sales office for the Burlington Ironstone Condos is located at 1940 Ironstone Drive, Burlington Ontario and is open Mon to Thurs between 12 pm to 7pm, over weekends from 12pm to 6pm and closed on Fridays. Here is a part of their advertorial: Ironstone Condo in Burlington paints modern, urban design a distinctive green. Burlingotn real estate will soon be home to one of the most modern, environmentally friendly condominiums on the market. Ironstone Condos, by Davies Smith Developments, offers a fusion of modern design and sustainability that brings a dynamic urban sensibility to the uptown core. This modern, pre-construction Burlington mixed use building of sixteen stories feature lifestyle elements the reflect the values of the neighbourhood – contemporary design, geothermal technolody, a fully loaded amenity space and fabulous 15,000 sq ft rooftop terrace. “Comprised of residential and retail business space, Burlington Ironstone Condos is a micro community that will be one of the first condominiums to operate 100% from geothermal energy,” explains Suzanne Wiltshire of SelectEnergy. The emphasis on renewable energy begins deep beneath the building, where a cutting edge geothermal heat exchange system, augmented by solar energy from the roof, provides year-round comfort and climate control to home owners and residents at the Burlington Ironstone condo community. “Just by moving in, purchasers reduce their carbon footprint and lower energy costs,” says architect Roland Rom Colthoff of Raw Design. “The use of geothermal and solar thermal heat exchange systems means very little energy will be needed to heat and cool the building,” notes Colthoff. Modern amenities at Ironstone pre-construction condos in Burlington include a massive rooftop terrace with lounge pods, built in outdoor barbeques and a fireplace, relaxed seatting areas and a hot tub that invite socializing. For more information visit www.ironstonecondominiums.com. Welcome to the Pre-Sale Ironstone Burlington Condo Living Starts Here
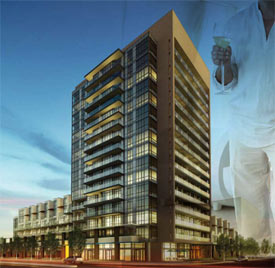 Take a location that is defined by its capacity to be in the middle of everything. A building designed with flare and a dedication to quality. Add a massive infusion of amenities and you get Burlington Ironstone condominium apartments. A pre-construction Burlington real estate development building that works under the condominium principle, to provide you with a home that simply and easily gives you more. The location of the pre-construction Burlington Condos at Ironstone Condominiums is everything and anywhere according to their marketing site: “Enviably located north of the lake, just east of the old Burlington Village, we consider Ironstone condo’s address a can’t miss location. Already on the way to being Burlington real estate’s up and coming residential enclave, it’s the ideal hub to begin any journey or commute – north, south, east and west. A place where the modern individual readily accesses everything they need – from culture to recreation to shopping. A neighbourhood where ease defines your every day, and playful pursuits your weekend. The element of modern living at the pre-sale Ironstone Burlington Condos. Ironstone Condominiums is a graceful, modern complement to contemporary condominium design, and dynamic urban thinking. It’s all the elements you long for in your life. And yet it’s more. It’s a fusion: the perfect new Burlington condo home, together with a lifestyle you’ve always imagine; a place incorporating all the comforts and conveniences that enhance and complement a busy, modern life. We did it consciously: thinking green, designing to provide the necessary balance between work, home, play and relaxation that you want in a residence and a community. Here it is, the pre-construction Burlington Ironstone condos for sale.
Take a location that is defined by its capacity to be in the middle of everything. A building designed with flare and a dedication to quality. Add a massive infusion of amenities and you get Burlington Ironstone condominium apartments. A pre-construction Burlington real estate development building that works under the condominium principle, to provide you with a home that simply and easily gives you more. The location of the pre-construction Burlington Condos at Ironstone Condominiums is everything and anywhere according to their marketing site: “Enviably located north of the lake, just east of the old Burlington Village, we consider Ironstone condo’s address a can’t miss location. Already on the way to being Burlington real estate’s up and coming residential enclave, it’s the ideal hub to begin any journey or commute – north, south, east and west. A place where the modern individual readily accesses everything they need – from culture to recreation to shopping. A neighbourhood where ease defines your every day, and playful pursuits your weekend. The element of modern living at the pre-sale Ironstone Burlington Condos. Ironstone Condominiums is a graceful, modern complement to contemporary condominium design, and dynamic urban thinking. It’s all the elements you long for in your life. And yet it’s more. It’s a fusion: the perfect new Burlington condo home, together with a lifestyle you’ve always imagine; a place incorporating all the comforts and conveniences that enhance and complement a busy, modern life. We did it consciously: thinking green, designing to provide the necessary balance between work, home, play and relaxation that you want in a residence and a community. Here it is, the pre-construction Burlington Ironstone condos for sale.The Amenities at this Pre-Construction Burlington Real Estate Development
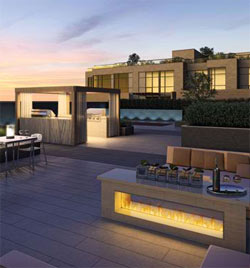 The lobby are the first impressions of any pre-sale Burlington condo. With its mix of suites, lofts and street level retail, Ironstone Condos in Burlington real estate market is the ideal fusion of all the elements that create a neighbourhood community and a high quality residential Burlington property development. Step inside. Immediately you will see – and sense- the difference. Ironstone Burlington condominium’s relaxed high style ambience starts with the modern comforts of our Grand Lobby: two key elements that set the scene: the fireplace, with aflame that beckons you to linger and the natural stone floor that reflects Ironstone Burlington condos’ philosophy of matching style with comfort. Combine that with comfortable sofas, and you see why we call this space the Grand Lobby of the pre-sale Burlington Ironstone condominiums. What better way to set the tone of a building that’s designed to be a way of life? Indoor leisure amenities at the pre-construction Burlington condos at the Ironstone residential building: in life there’s the communal need to get together and we created the amenities that respond to it. Our ultra social trio: a boardroom for sit down meetings and formal gatherings, a billiard room that inspires after work entertainment, not to mention the competitive edge, and a party room at the Ironstone Condominiums, for that celebration where extra space is called for. Outdoor at the pre-sale Burlington Ironstone condos is a relaxed lifestyle choice. A Burlington condominium’s luxuruious difference – suddenly you have time to relax. Which is why we provided you with a kind of lifestyle environment most often assicated with a spa style resort. The rooftop patio at the presale Burlington Ironstone condominium high-rise on the 2nd floor allows you to take in the air – and makes living at Ironstone condos pleasurable and relaxed. Think of evening grilling supper for your friends and family in the outdoor kitchen, and then sharing dreams and nightcaps beside our outdoor fireplace. During the day, sunbathing and enjoying a leisurely chat with an Ironstone condo neighbour in our hot tub or comfortable outdoor lounge. It’s about making the most of leisure when it’s yours to enjoy, guilt-free, here at the presale Burlington Ironstone condominiums for sale.
The lobby are the first impressions of any pre-sale Burlington condo. With its mix of suites, lofts and street level retail, Ironstone Condos in Burlington real estate market is the ideal fusion of all the elements that create a neighbourhood community and a high quality residential Burlington property development. Step inside. Immediately you will see – and sense- the difference. Ironstone Burlington condominium’s relaxed high style ambience starts with the modern comforts of our Grand Lobby: two key elements that set the scene: the fireplace, with aflame that beckons you to linger and the natural stone floor that reflects Ironstone Burlington condos’ philosophy of matching style with comfort. Combine that with comfortable sofas, and you see why we call this space the Grand Lobby of the pre-sale Burlington Ironstone condominiums. What better way to set the tone of a building that’s designed to be a way of life? Indoor leisure amenities at the pre-construction Burlington condos at the Ironstone residential building: in life there’s the communal need to get together and we created the amenities that respond to it. Our ultra social trio: a boardroom for sit down meetings and formal gatherings, a billiard room that inspires after work entertainment, not to mention the competitive edge, and a party room at the Ironstone Condominiums, for that celebration where extra space is called for. Outdoor at the pre-sale Burlington Ironstone condos is a relaxed lifestyle choice. A Burlington condominium’s luxuruious difference – suddenly you have time to relax. Which is why we provided you with a kind of lifestyle environment most often assicated with a spa style resort. The rooftop patio at the presale Burlington Ironstone condominium high-rise on the 2nd floor allows you to take in the air – and makes living at Ironstone condos pleasurable and relaxed. Think of evening grilling supper for your friends and family in the outdoor kitchen, and then sharing dreams and nightcaps beside our outdoor fireplace. During the day, sunbathing and enjoying a leisurely chat with an Ironstone condo neighbour in our hot tub or comfortable outdoor lounge. It’s about making the most of leisure when it’s yours to enjoy, guilt-free, here at the presale Burlington Ironstone condominiums for sale.The Green Features at the Presale Burlington Condos for Sale
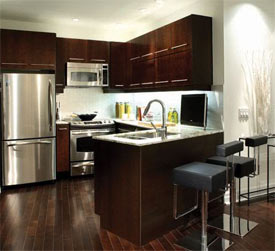 Making it GREEN: Right from the get-go, Ironstone Condos in the Burlington real estate market was designed to be green. Not only to help reduce the building’s carbon footprint, but also to create everyday energy efficiency for everyone living in the Ironstone condominiums. Green also means being creative. Where possible, within the building we’ll provide green roofs creating not only a viable eco-feature but also a welcome spot of landscaping. Other green features at the pre-sale Burlington condos at Ironstone living that will lower the overall eco-impact of the building include: renewable energy generated by geo-thermal heat backed up by our auxiliary solar elements; water conservation enabled by low-flow faucets and toilets. To make recycling efficient at the pre-construction Ironstone Burlington condos for sale, we’ve also provided a recycling room where it can be sorted. Green lifestyles will also be supported through the provision of secure bike parking. Our green policy here at the pre-sales Burlington condominiums for sale at Ironstone starts before you move in: during construction priority will also be given to building materials containing recycled content while construction waste management procedures will be implemented to lessen waste. The other building features at the Burlington real estate development include contemporary architecture featuring concrete, with glass exterior, Wi-Fi enable common areas, three high-speed elevators, concierge services at the front lobby entrance, natural stone lobby floor with carpet and grand chandelier in addition to a fireplace adjacent to plush seating, grand lobby with twelve foot ceilings and a dramatic entrance lobby. Some of the amenities and entertainment features at the new Burlington Ironstone condos for sale include a landscaped second floor rooftop patio, courtyard with privacy pods and seating areas, one outdoor fireplaces, built in BBQ and kitchen, boardroom, management office, bike parking and carwash bay. Other features at the new Ironstone condos in the Burlington real estate market include second floor party room, change rooms with lockers, pilates/yoga studio, professionally equipped exercise room with all the equipment you can imagine in addition to a hot tub with seating benches. Also, the security in the building is great with home encoded security systems with keypad and door contacts, heat/smoke detectors, carbon monoxide dectectors, keyless entry into the garage, card readers, cameras and emergency response key chain pendants.
Making it GREEN: Right from the get-go, Ironstone Condos in the Burlington real estate market was designed to be green. Not only to help reduce the building’s carbon footprint, but also to create everyday energy efficiency for everyone living in the Ironstone condominiums. Green also means being creative. Where possible, within the building we’ll provide green roofs creating not only a viable eco-feature but also a welcome spot of landscaping. Other green features at the pre-sale Burlington condos at Ironstone living that will lower the overall eco-impact of the building include: renewable energy generated by geo-thermal heat backed up by our auxiliary solar elements; water conservation enabled by low-flow faucets and toilets. To make recycling efficient at the pre-construction Ironstone Burlington condos for sale, we’ve also provided a recycling room where it can be sorted. Green lifestyles will also be supported through the provision of secure bike parking. Our green policy here at the pre-sales Burlington condominiums for sale at Ironstone starts before you move in: during construction priority will also be given to building materials containing recycled content while construction waste management procedures will be implemented to lessen waste. The other building features at the Burlington real estate development include contemporary architecture featuring concrete, with glass exterior, Wi-Fi enable common areas, three high-speed elevators, concierge services at the front lobby entrance, natural stone lobby floor with carpet and grand chandelier in addition to a fireplace adjacent to plush seating, grand lobby with twelve foot ceilings and a dramatic entrance lobby. Some of the amenities and entertainment features at the new Burlington Ironstone condos for sale include a landscaped second floor rooftop patio, courtyard with privacy pods and seating areas, one outdoor fireplaces, built in BBQ and kitchen, boardroom, management office, bike parking and carwash bay. Other features at the new Ironstone condos in the Burlington real estate market include second floor party room, change rooms with lockers, pilates/yoga studio, professionally equipped exercise room with all the equipment you can imagine in addition to a hot tub with seating benches. Also, the security in the building is great with home encoded security systems with keypad and door contacts, heat/smoke detectors, carbon monoxide dectectors, keyless entry into the garage, card readers, cameras and emergency response key chain pendants.The Interior Finishing Details
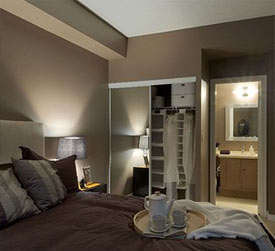 The new Burlington condos feature balcony and terrace as per plan, walls painted with white latex paints, kitchen and bathroom ceilings are smooth and painted an eggshell, white stippled ceilings, stacked washer and dryer for in suite laundry as well as linen shelves for added storage. Other interior floorplan and design features at the pre-construction Burlington condominiums at Ironstone Condos include vinyl coated wire closet shelving, porcelain or ceramic floor tiles in foyer, laundry room, bathroom and kitchen, a choice of beautiful textured loop weave carpet for bedrooms, halls, living room, dining room, dens, stairs, media and office areas. Also standard in every Ironstone Condo includes four inch baseboards and three panel wood moulded interior doors, mirrored sliding closet doors in foyer entry, nine foot ceilings up to the fifth floor and on the penthouse level. The kitchens at the Ironstone Burlington condominiums will feature a range of designer selected cabinetry for the heart of your home, with open style and breakfast bars in addition to laminate counters, ceramic backsplashes, stainless steel double bowl sinks, black or white kitchen appliances and porcelain tile or ceramic flooring. The bathrooms at the pre-construction Burlington real estate development at Ironstone residences will have single lever faucets, pedestal sinks in powder rooms, custom cabeintry, deep soaker tub, clear glass shower enclosures, ceramic tiles for tub and full height shower surrounds and tiled flooring.
The new Burlington condos feature balcony and terrace as per plan, walls painted with white latex paints, kitchen and bathroom ceilings are smooth and painted an eggshell, white stippled ceilings, stacked washer and dryer for in suite laundry as well as linen shelves for added storage. Other interior floorplan and design features at the pre-construction Burlington condominiums at Ironstone Condos include vinyl coated wire closet shelving, porcelain or ceramic floor tiles in foyer, laundry room, bathroom and kitchen, a choice of beautiful textured loop weave carpet for bedrooms, halls, living room, dining room, dens, stairs, media and office areas. Also standard in every Ironstone Condo includes four inch baseboards and three panel wood moulded interior doors, mirrored sliding closet doors in foyer entry, nine foot ceilings up to the fifth floor and on the penthouse level. The kitchens at the Ironstone Burlington condominiums will feature a range of designer selected cabinetry for the heart of your home, with open style and breakfast bars in addition to laminate counters, ceramic backsplashes, stainless steel double bowl sinks, black or white kitchen appliances and porcelain tile or ceramic flooring. The bathrooms at the pre-construction Burlington real estate development at Ironstone residences will have single lever faucets, pedestal sinks in powder rooms, custom cabeintry, deep soaker tub, clear glass shower enclosures, ceramic tiles for tub and full height shower surrounds and tiled flooring.
Labels: Burlington Ironstone Condos, Burlington Real Estate, Ironstone Condominiums for Sale, Ontario Real Estate, Pre-Construction Condominiums, Pre-Sale Condos
Saturday, December 13, 2008
The New Calgary Montana Condos are a urban experience at its finest - Calgary Real Estate Market Upturn expected in 2009
The Montana Condos Calgary Real Estate
 Spread out! Calgary real estate’s newest landmark high-rise condominium tower is at The Montana. Featuring larger suite sizes than any other condo building in downtown Calgary, The Montana condominiums include two bedroom and dens from 1052 sq ft to 1555 sq ft and estate homes from 1808 sq ft to 2511 sqft in size! The Calgary real estate Montana Discovery Centre is located at 803 15th Avenue SW in Calgary, Alberta. For more information, please call 403.802.5888 or www.themontana.ca.
Spread out! Calgary real estate’s newest landmark high-rise condominium tower is at The Montana. Featuring larger suite sizes than any other condo building in downtown Calgary, The Montana condominiums include two bedroom and dens from 1052 sq ft to 1555 sq ft and estate homes from 1808 sq ft to 2511 sqft in size! The Calgary real estate Montana Discovery Centre is located at 803 15th Avenue SW in Calgary, Alberta. For more information, please call 403.802.5888 or www.themontana.ca.The Calgary Montana Condominiums Offer Urban Living at its Finest – Advertorial
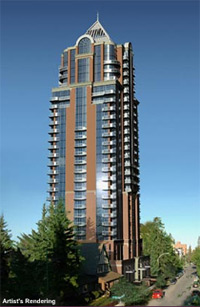 The Montana pre-construction Calgary condos is set to become the city’s newest landmark condo tower. The newest real estate project from ProCura provides an elegant, sophisticated sanctuary from the hectic pace of your daily life. Instantly recognizable from its sleek modern exterior, the Montana Calgary 27 storey tower will include first class amenities such as heated underground parking, boardroom, and a spacious, stunning lobby complete with concierge. To further enhance your lifestyle, you can enjoy onsite amenities such as a private exercise facility and state of the art integrated lounge and media room to relax with friends and family at your special condo presales Calgary home. The Calgary Montana condo’s height, location and floor to ceiling windows afford panoramic city and mountain views. Fro the shimmering evening lights of the downtown cityscape, to the daytime bustle of the Beltline Uptown 17th Ave and the majesty of the Rocky Mountains, it’s al here for you at a glance. The Uptown 17th neighbourhood is one of the most vibrant and diverse in the country. With a multitude of art and entertainment venues, restaurants, cafes and shopping options, plus immediate proximity to the city’s fast paced business culture, The Calgary pre-construction Montana condos puts you in the middle of it all.
The Montana pre-construction Calgary condos is set to become the city’s newest landmark condo tower. The newest real estate project from ProCura provides an elegant, sophisticated sanctuary from the hectic pace of your daily life. Instantly recognizable from its sleek modern exterior, the Montana Calgary 27 storey tower will include first class amenities such as heated underground parking, boardroom, and a spacious, stunning lobby complete with concierge. To further enhance your lifestyle, you can enjoy onsite amenities such as a private exercise facility and state of the art integrated lounge and media room to relax with friends and family at your special condo presales Calgary home. The Calgary Montana condo’s height, location and floor to ceiling windows afford panoramic city and mountain views. Fro the shimmering evening lights of the downtown cityscape, to the daytime bustle of the Beltline Uptown 17th Ave and the majesty of the Rocky Mountains, it’s al here for you at a glance. The Uptown 17th neighbourhood is one of the most vibrant and diverse in the country. With a multitude of art and entertainment venues, restaurants, cafes and shopping options, plus immediate proximity to the city’s fast paced business culture, The Calgary pre-construction Montana condos puts you in the middle of it all.The pre-construction condo Montana suites are tailored to all home buyers from young professionals to empty nesters. This is your sanctuary. The unique condo suite designs are will considered yet formidably functional and are offered in one, two and three bedroom configurations. Each pre-construction Montana Calgary condo suite is air conditioned and includes high end finishes, stainless steel appliances, modern fixtures and impressive granite counter tops. For more information about the Montana condo residences in Calgary real estate, please visit www.themontana.ca. ProCura Developers has been a trusted name int eh real estate business since 1979. With unparalleled attention to quality and value, the renowned developer’s past residential projects have been both high profile and quickly occupied successes. These include Calgary’s Emerald Stone and Residences at Mount Royal, as well as Kelowna’s multiple award winning Casa Bella, Edmonton’s Park Square and, under current development, Century Park. Compiled by J Comer – Upscale condo living can give discerning consumers the ultimate luxuries – a range of amenities and true peace of mind. The Montana Condos in Calgary real estate by ProCura, will raise the bar with this sleed 27 storey 189 condo suite blue tinted residential condominium high-rise tower in the city’s Beltline (15th Ave. and 8th St. S.W.). The lobby of the Montana Calgary condos was designed to resemble a five star hotel, featuring wall to wall, emperor marble lined flooring, hand-blown glass fixtures, full height wood paneled walls, and 17 ft. cove ceilings. There is also a concierge, state of the art fitness room, and boardroom, as well as floor to ceiling windows in all Calgary pre-construction Montana condo suites. The condominium residences at the Montana high-rise building in Calgary real estate range from approximately 700 to 2,500 sq ft. Approximately 75 per cent of pre-sales Calgary condo units at the Montana Residences have been sold to date and the building is currently under construction.
Labels: Calgary Montana Condos, Calgary Real Estate, Pre-Construction Condominiums, Pre-Sale Condos
The Pre-Construction Ottawa Mondrian Condo Tower Residences features elegant living along Laurier Avenue West w/ upscale amenities & central location
Art in the Sky Mondrian Ottawa Condo Tower Residences
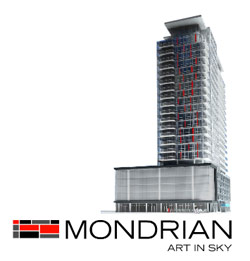 High style urban condominiums in the Ottawa real estate community is now being featured as one of the most highly touted and anticipated pre-sale Ottawa condos in the city. From the real estate developers of the award winning East Market Ottawa Lofts now comes the prestigious twenty four storey high-rise Ottawa condo tower at the Mondrian condominiums. Stunning glass architecture and an amazing location, with resort inspired roof top terraces, intimate city view lounge and boutique hotel style lobby with executive concierge, these are some of the urban experiences you can have if you purchase a new Ottawa condo high-rise residence at the Mondrian condominium tower. Twenty four stories of stunning glass architecture, conceived in geometric forms in windows and walls – whites, charcoals, and reds – this is Mondrian Ottawa condo living, an architectural homage to the iconic modernist painter, Piet Mondrian. Like its exterior, the pre-construction Ottawa Mondrian condo’s interiors are a statement of modern urban living in this capital city. Designer kitchens and bathrooms, free flowing floor plans, nine foot ceilings and engineered hardwood floors, these and spectacular city views from your floor to ceiling windows all await you, the Mondrian Ottawa condominium home buyer, when you open your door to your Mondrian condo home.
High style urban condominiums in the Ottawa real estate community is now being featured as one of the most highly touted and anticipated pre-sale Ottawa condos in the city. From the real estate developers of the award winning East Market Ottawa Lofts now comes the prestigious twenty four storey high-rise Ottawa condo tower at the Mondrian condominiums. Stunning glass architecture and an amazing location, with resort inspired roof top terraces, intimate city view lounge and boutique hotel style lobby with executive concierge, these are some of the urban experiences you can have if you purchase a new Ottawa condo high-rise residence at the Mondrian condominium tower. Twenty four stories of stunning glass architecture, conceived in geometric forms in windows and walls – whites, charcoals, and reds – this is Mondrian Ottawa condo living, an architectural homage to the iconic modernist painter, Piet Mondrian. Like its exterior, the pre-construction Ottawa Mondrian condo’s interiors are a statement of modern urban living in this capital city. Designer kitchens and bathrooms, free flowing floor plans, nine foot ceilings and engineered hardwood floors, these and spectacular city views from your floor to ceiling windows all await you, the Mondrian Ottawa condominium home buyer, when you open your door to your Mondrian condo home.About the Pre-Construction Ottawa Mondrian Condo High-Rise
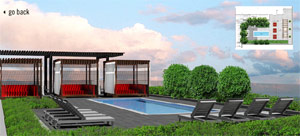 Step out of your pre-sale Ottawa Mondrian condominium and a stunning outdoor terrace area, six floors above the street, is all yours to enjoy. With resort inspired cabanas, an oversized plunge pool and an inviting trellised area, it is the perfect summer escape for you and your friends at the new pre-construction Ottawa condo tower residences at he Mondrian. In the winter, curl up next to the intimate fireplace in the Mondrian condominiums’ cityview lounge. Or work out, in the fully equipped gym, also overlooking the street below. The presale Ottawa Mondrian condo tower residences, right in the heart of the city, redefines the art of downtown Ottawa living. Amidst the condo tower of Mondrian Ottawa real estate development of the business district, steps from all the city has to offer, the Mondrian condominiums are at the centre of everything. To the north, the grandeur of Parliament Hill and its precinct, the stunning secluded paths of the Ottawa River and the bustling of Sparks Street in downtown. To the west, the Ottawa River parkway and the new War Museum. Turn eastward from the pre-construction Mondrian Ottawa condo tower and you reach the modern downtown corridor where you will find Byward Market and the Rideau Canal. To the south of the pre-sale Mondrian Ottawa condominium tower residences is the Bank Street Promenade and Somerset full of dining and entertainment that will fulfill every lonely night or day. The pre-sale Ottawa Mondrian condo team includes the Urban Capital Property Group in addition to Doran Contractors, Core Architects and Brad J. Lamb Realty Inc.
Step out of your pre-sale Ottawa Mondrian condominium and a stunning outdoor terrace area, six floors above the street, is all yours to enjoy. With resort inspired cabanas, an oversized plunge pool and an inviting trellised area, it is the perfect summer escape for you and your friends at the new pre-construction Ottawa condo tower residences at he Mondrian. In the winter, curl up next to the intimate fireplace in the Mondrian condominiums’ cityview lounge. Or work out, in the fully equipped gym, also overlooking the street below. The presale Ottawa Mondrian condo tower residences, right in the heart of the city, redefines the art of downtown Ottawa living. Amidst the condo tower of Mondrian Ottawa real estate development of the business district, steps from all the city has to offer, the Mondrian condominiums are at the centre of everything. To the north, the grandeur of Parliament Hill and its precinct, the stunning secluded paths of the Ottawa River and the bustling of Sparks Street in downtown. To the west, the Ottawa River parkway and the new War Museum. Turn eastward from the pre-construction Mondrian Ottawa condo tower and you reach the modern downtown corridor where you will find Byward Market and the Rideau Canal. To the south of the pre-sale Mondrian Ottawa condominium tower residences is the Bank Street Promenade and Somerset full of dining and entertainment that will fulfill every lonely night or day. The pre-sale Ottawa Mondrian condo team includes the Urban Capital Property Group in addition to Doran Contractors, Core Architects and Brad J. Lamb Realty Inc.The Ottawa Condo Features
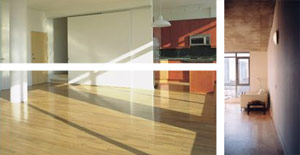 The architectural and building features of the Ottawa Mondrian pre-construction condo tower residences includes a 24 storey glass building with residential condominiums starting at the 6th floor and public parking above ground from floors 2 through 5. The stunning boutique hotel inspired lobby located on Laurier Avenue West welcomes all residents and guests home to the Mondrian Ottawa downtown condos. Three high-speed condominium elevators will whisk you to your floor very quietly and quickly. In addition, there is an executive concierge and underground condo parking, accessed off Gloucester Street and Bike/storage lockers for sale to homeowners at the Mondrian Ottawa real estate development. The full Tarion Warranty Protection is included with every pre-sale Ottawa condo purchase at The Mondrian tower. The Mondrian Condos amenities include resort inspired exterior landscaped terrace on the sixth floor with private cabanas, a large plunge swimming pool and trellised areas for bbqs and relaxing in addition to a Mondrian city lounge with marvelous views, and high speed internet access in addition to a billiard table, fireside lounge fireplace and a gym with washroom/showers for his and hers. The electrical features of the pre-construction Mondrian condos in Ottawa property market also include smoke and heat detectors, switched controlled receptacles in the living spaces and bedrooms wall sconce, pre wiring for internet, telephone and cable as well as service panel with circuit breakers with easy access. The pre-sale Mondrian Ottawa condo building itself will have an enterphone system, fob based access into elevators, floors and common areas as well as security cameras and brightly lit garage.
The architectural and building features of the Ottawa Mondrian pre-construction condo tower residences includes a 24 storey glass building with residential condominiums starting at the 6th floor and public parking above ground from floors 2 through 5. The stunning boutique hotel inspired lobby located on Laurier Avenue West welcomes all residents and guests home to the Mondrian Ottawa downtown condos. Three high-speed condominium elevators will whisk you to your floor very quietly and quickly. In addition, there is an executive concierge and underground condo parking, accessed off Gloucester Street and Bike/storage lockers for sale to homeowners at the Mondrian Ottawa real estate development. The full Tarion Warranty Protection is included with every pre-sale Ottawa condo purchase at The Mondrian tower. The Mondrian Condos amenities include resort inspired exterior landscaped terrace on the sixth floor with private cabanas, a large plunge swimming pool and trellised areas for bbqs and relaxing in addition to a Mondrian city lounge with marvelous views, and high speed internet access in addition to a billiard table, fireside lounge fireplace and a gym with washroom/showers for his and hers. The electrical features of the pre-construction Mondrian condos in Ottawa property market also include smoke and heat detectors, switched controlled receptacles in the living spaces and bedrooms wall sconce, pre wiring for internet, telephone and cable as well as service panel with circuit breakers with easy access. The pre-sale Mondrian Ottawa condo building itself will have an enterphone system, fob based access into elevators, floors and common areas as well as security cameras and brightly lit garage.The Pre-Sale Ottawa Mondrian Suite Features
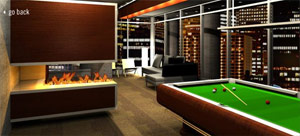 Some of the new Ottawa condominium features include high design single storey residential suites from floors six through twenty two and spectacular two storey Mondrian penthouses on Floors 23 and 24 in addition to unique two storey Ottawa Mondrian coach houses, with private terraces on Floor 6. In addition, the suite features will include solid core entry doors with security viewer, bright airy and open floor plans with large rolling doors in addition to large floor to ceiling windows with operable openings and sliding glass doors. Other interior Mondrian Ottawa condo suite features include terraces and balconies per plan, nine foot exposed ceilings and exposed concrete columns in addition to brushed aluminum finishes, lower monthly maintenance costs through individually controlled, energy efficient heat pump system and year round heating and cooling, individually controlled too. The kitchen features at the pre-sale Mondrian condo tower residences include stainless steel sink with retractable faucet, ceramic back splashes, halogen track lighting in addition to five brand new appliance set, and open concept layout with open shelving made of laminate finish with central island and a butcher block. The pre-construction Ottawa condo high-rise Mondrian condominium residences will also feature custom vanity and pharmacy/mirror with integrated open shelves with built in fluorescent back lighting in addition to white bathroom fixtures, circular stainless steel sink and contemporary single lever faucet. Other bathroom features at the pre-sale Mondrian Ottawa condos will include tub or shower as per plan with hand held shower head, full height ceramic tub/shower surround, framed shower doors for separate showers and temperature controlled valve. The flooring materials used at the new Ottawa condominiums at The Mondrian will include ceramic tiling in the bathrooms, faux sisal carpeting in all bedrooms and dens as well as engineered hardwood flooring in the living, dining and kitchen areas.
Some of the new Ottawa condominium features include high design single storey residential suites from floors six through twenty two and spectacular two storey Mondrian penthouses on Floors 23 and 24 in addition to unique two storey Ottawa Mondrian coach houses, with private terraces on Floor 6. In addition, the suite features will include solid core entry doors with security viewer, bright airy and open floor plans with large rolling doors in addition to large floor to ceiling windows with operable openings and sliding glass doors. Other interior Mondrian Ottawa condo suite features include terraces and balconies per plan, nine foot exposed ceilings and exposed concrete columns in addition to brushed aluminum finishes, lower monthly maintenance costs through individually controlled, energy efficient heat pump system and year round heating and cooling, individually controlled too. The kitchen features at the pre-sale Mondrian condo tower residences include stainless steel sink with retractable faucet, ceramic back splashes, halogen track lighting in addition to five brand new appliance set, and open concept layout with open shelving made of laminate finish with central island and a butcher block. The pre-construction Ottawa condo high-rise Mondrian condominium residences will also feature custom vanity and pharmacy/mirror with integrated open shelves with built in fluorescent back lighting in addition to white bathroom fixtures, circular stainless steel sink and contemporary single lever faucet. Other bathroom features at the pre-sale Mondrian Ottawa condos will include tub or shower as per plan with hand held shower head, full height ceramic tub/shower surround, framed shower doors for separate showers and temperature controlled valve. The flooring materials used at the new Ottawa condominiums at The Mondrian will include ceramic tiling in the bathrooms, faux sisal carpeting in all bedrooms and dens as well as engineered hardwood flooring in the living, dining and kitchen areas.For more information about the pre-construction Mondrian condos in Ottawa, please visit their sales centre at Bank and Gladstone or call them at 613.789.5475 today. You can also visit the pre-construction Ottawa Mondrian condo web site at urbancapital.ca/Mondrian today. Thank you for your interest in the pre-construction Ottawa Mondrian condominiums. Complete packages containing floor plans and price sheets are available at our Central Mondrian Ottawa condo sales office. If you have any further questions please stop by or give us a call. We are located on the South/East corner of Bank /Gladstone in downtown Ottawa. Office hours are: Monday-Wednesday 12:00-6:00pm, Thursday 3:00-8:00pm, Saturday 12:00-5:00pm & Sunday 1:00-5:00. Have a nice day, Maureen, Sales Manager of Central Condominiums and Mondrian Condominiums at (613) 789-5475.
Labels: Mondrian Condo Tower Residences, Ottawa Real Estate, Pre-Construction Condominiums, Pre-Sale Condos
Thursday, November 6, 2008
BREAKING NEWS: Launch of Central 2 Ottawa Lofts & Pre-Sale Ottawa Central Condominiums Lofts Under Construction in downtown Ottawa real estate market.

High Design Lofts at Ottawa Central 2 Condos!
Amazing new Ottawa loft residences are coming soon! Brought to you by Urban Capital Property Group, the pre-sale Ottawa Central 2 Lofts and Condos are now accepting pre-registrations for their grand opening VIP launch on April 24th! The public grand opening sales event will follow soon afterwards. More than just a collection of buildings, the master planned Ottawa Central real estate development by Urban Capital Property Group is a whole new type of urban condo community. Located right in the heart of the Ottawa real estate market place, these design oriented and environmentally sustainable condos at the high design lofts of Ottawa Central 2 project are launching sales right now! Reflecting the priorities that are all central to your urban lifestyles, the pre-sale Ottawa Central 2 Lofts and Condos for sale will be affordable, well designed and high-end. The separate building from the Phase 1 Central Ottawa condos for sale will feature a stunning seventeen foot entrance lobby clad in warm hues of walnut with an executive concierge to help you with basically everything. In addition, the high designed shared common lounge at the Central 2 Ottawa condos for sale will feature a kitchen and bar, wireless high speed internet access, a billiards table and a media area that can be booked for movies and sports events. The spectacular new Ottawa condos for sale at Ottawa Central2 Lofts is an L-shaped condominium building that contains 140 loft style units with a landscaped courtyard to the south. The Central2 Ottawa lofts will feature high design single and double storey lofts and new Ottawa penthouse suites for sale with 9'2" high ceilings and higher. The double storey Ottawa loft houses will have mezzanine openings on McLeod Street (for Central 1) and solid core entry doors with security views. The loft style designs of the Central2 Ottawa condos for sale will have exposed concrete ceilings and colums in addition to rolling doors and environmentally sustainable single plank engineered hardwood floors in all living rooms and bedrooms. There are floor to ceiling windows at the new Ottawa Central2 Lofts for sale with oversized French doors onto balconies and terraces in select floor plans. There is also heating and air conditioning standard in every Central 2 Ottawa loft for sale.
Central 2 Ottawa Lofts for Sale Right Now!
The grand opening of the new Central 2 Ottawa Lofts for sale is this weekend, April 24th! The new lofts are actually located smack in the middle of downtown Ottawa real estate market close to all shopping, restaurants, banks, hospitals, schools, public transportation and urban parks. In addition, located centrally on Gladstone Avenue, the pre-sale Central 2 Ottawa lofts are also very close to City Hall and Parliament Hill. These LEED Silver Certified Ottawa Lofts for sale will be sustainable and environmentally friendly, making sure that homebuyers protect the environment and neighbourhood in which they live. The VIP launch of the new Ottawa Central 2 Lofts and Condos is happening this weekend. Phase 2 of Ottawa real estate's #1 high design loft project is now here. Phase One of Central Ottawa lofts are already under construction, with the second phase set to break ground. Visit the Central 2 Ottawa Loft sales centre and model suite today at Gladstone and McLeod. They are open Saturday from 12-5pm and Sunday from 1-5pm. Visit central2.com for more information about this latest release of new Ottawa Central 2 Lofts for sale or call 613.789.5475 today for more information.
The Ottawa Central Lofts are now selling!
 Now releasing new one bedroom Lofts at Central Ottawa real estate development. Located at Bank and Gladstone, the sales office is now open, so you can purchase you pre-construction home at affordable pricing. From the developers of the East Market Lofts and the Mondrian Ottawa Lofts now comes the high design loft style condominiums at Central Ottawa real estate development. Being one of the first LEED certified residential Ottawa loft buildings with stunning interiors and a great array of urban amenities onsite, the Central Lofts are transforming the definition of ‘urban living’ within this capital city. The pre-construction Ottawa Central Loft’s Gladstone lobby will be a stunning seventeen foot high space clad in warm hues of walnut tones. A private forested courtyard is the heart of the Central Ottawa loft style residential community. The pre-sale Central Loft’s courtyard will be an enchanting forest of undulating landforms, textured ground covers, and groves of ironwoods and dogwoods, surrounding secluded nooks furnished with barbecues and rich Moroccan lounge seating.
Now releasing new one bedroom Lofts at Central Ottawa real estate development. Located at Bank and Gladstone, the sales office is now open, so you can purchase you pre-construction home at affordable pricing. From the developers of the East Market Lofts and the Mondrian Ottawa Lofts now comes the high design loft style condominiums at Central Ottawa real estate development. Being one of the first LEED certified residential Ottawa loft buildings with stunning interiors and a great array of urban amenities onsite, the Central Lofts are transforming the definition of ‘urban living’ within this capital city. The pre-construction Ottawa Central Loft’s Gladstone lobby will be a stunning seventeen foot high space clad in warm hues of walnut tones. A private forested courtyard is the heart of the Central Ottawa loft style residential community. The pre-sale Central Loft’s courtyard will be an enchanting forest of undulating landforms, textured ground covers, and groves of ironwoods and dogwoods, surrounding secluded nooks furnished with barbecues and rich Moroccan lounge seating.The Bank & Gladstone Ottawa Lofts at Central by Urban Capital
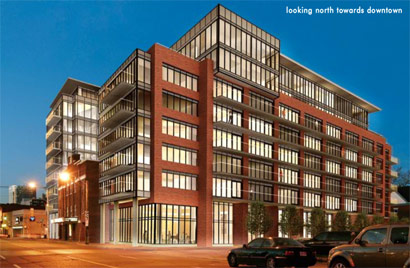 Located within the most amazing district of downtown Ottawa, Central Lofts and residence condominiums will be you front and centre into the most vibrant part of the city, bound to increase in capital appreciation both short and long term. Some of your neighbours at the pre-construction Ottawa Central Loft residences will be numerous parks that include Dundonald Park, McNabb Park, Central Park and Glebe Memorial Park to your west as well as Jack Purcell, Confederation, Sandy Hill, Springhurst and Rideau River Parks to the East. Other landmarks that are within walking distance from your new Ottawa loft home at Central condominiums includes Parliament Hill of course, Byward Market, Rideau Centre, City Hall, the University of Ottawa and St. Paul University. So whether you are looking for a new Ottawa loft residence for yourself, a family member or a real estate investment, the Central Ottawa loft style condominiums will deliver the best living experiences regardless of your goals. Within a few minutes to the beautiful Rideau Canal and Queensway thoroughfare in addition to being between Gladstone Ave and Bank St, this central location of the pre-construction Ottawa Central loft style condos is truly amazing and sought after by both homebuyers and investors alike. The presale Ottawa real estate development team that has brought the Central Lofts to the property market include Urban Capital, one of Canada’s most innovative real estate development companies with a reputation for pushing the envelope in terms of design, use of materials, and commitment to urban living, in addition to Tamarack Homes, Core Architects, Planning Partnership, Enermodal Engineering, Brad J. Lamb Realty Inc and Doran Contractors.
Located within the most amazing district of downtown Ottawa, Central Lofts and residence condominiums will be you front and centre into the most vibrant part of the city, bound to increase in capital appreciation both short and long term. Some of your neighbours at the pre-construction Ottawa Central Loft residences will be numerous parks that include Dundonald Park, McNabb Park, Central Park and Glebe Memorial Park to your west as well as Jack Purcell, Confederation, Sandy Hill, Springhurst and Rideau River Parks to the East. Other landmarks that are within walking distance from your new Ottawa loft home at Central condominiums includes Parliament Hill of course, Byward Market, Rideau Centre, City Hall, the University of Ottawa and St. Paul University. So whether you are looking for a new Ottawa loft residence for yourself, a family member or a real estate investment, the Central Ottawa loft style condominiums will deliver the best living experiences regardless of your goals. Within a few minutes to the beautiful Rideau Canal and Queensway thoroughfare in addition to being between Gladstone Ave and Bank St, this central location of the pre-construction Ottawa Central loft style condos is truly amazing and sought after by both homebuyers and investors alike. The presale Ottawa real estate development team that has brought the Central Lofts to the property market include Urban Capital, one of Canada’s most innovative real estate development companies with a reputation for pushing the envelope in terms of design, use of materials, and commitment to urban living, in addition to Tamarack Homes, Core Architects, Planning Partnership, Enermodal Engineering, Brad J. Lamb Realty Inc and Doran Contractors.The Central Ottawa Lofts Building Features of Note
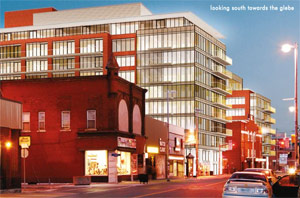 Here are some of the impressive list of features that have been a great selling point for many home buyers in the loft Ottawa real estate market for some time. Urban Capital has designed and built a modern design brick and glass building that was designed by CORE Architects, rising nine storeys on Gladsone Ave and eight storeys on Bank and McLeod Streets, and wrapping the historic Metropolitan Bible Church in downtown Ottawa real estate district. The pre-construction Ottawa Central Loft homes provide a 17’ high ground floor containing retail stores fronting Bank Street that has a lot of pedestrian traffic in addition to a discrete residential entrance on both Gladstone and McLeod Streets, with two elevators in each of the wings for easy and quick access to your residential loft style Ottawa condominiums. In addition, the Urban Capital Ottawa Lofts at Central will have two levels of underground parking, accessed off a private enclosed driveway with entrances on both Gladstone and McLeod. All homebuyers at the pre-sale Central Ottawa lofts will have the full Tarion Warranty Program (used to be called the Ontario New Home Warranty Program) and there will be a fob based access system to all condominium entry points and common areas that are protected with security cameras for your safety. Other security features at the pre-construction Ottawa lofts at Central Condominiums include high security features including enterphones in the lobby vestibule. The building amenities at the pre-sales Central loft style Ottawa condominiums include a double storey lounge and party room, that is located in the space behind the Metropolitan Bible Church façade, containing a kitchen and bar area, lounge seating, reading nooks in the church bay windows, wireless high speed internet access, a billiards table and a media room that can be booked for movies and sports events for residents at the Ottawa Central Lofts. In addition, this new Ottawa real estate development at Central Lofts will have a fully equipped exercise room containing free weights, weight machines and state of the art cardio equipment. An interior courtyard at the Central Lofts pre-construction Ottawa condos will be designed as an enchanting forest landscape with professional landscaping and Moroccan style lounge seating for your comfort and outdoor pleasure. There will also be a 17’ high entrance lobby with an executive concierge and doorman.
Here are some of the impressive list of features that have been a great selling point for many home buyers in the loft Ottawa real estate market for some time. Urban Capital has designed and built a modern design brick and glass building that was designed by CORE Architects, rising nine storeys on Gladsone Ave and eight storeys on Bank and McLeod Streets, and wrapping the historic Metropolitan Bible Church in downtown Ottawa real estate district. The pre-construction Ottawa Central Loft homes provide a 17’ high ground floor containing retail stores fronting Bank Street that has a lot of pedestrian traffic in addition to a discrete residential entrance on both Gladstone and McLeod Streets, with two elevators in each of the wings for easy and quick access to your residential loft style Ottawa condominiums. In addition, the Urban Capital Ottawa Lofts at Central will have two levels of underground parking, accessed off a private enclosed driveway with entrances on both Gladstone and McLeod. All homebuyers at the pre-sale Central Ottawa lofts will have the full Tarion Warranty Program (used to be called the Ontario New Home Warranty Program) and there will be a fob based access system to all condominium entry points and common areas that are protected with security cameras for your safety. Other security features at the pre-construction Ottawa lofts at Central Condominiums include high security features including enterphones in the lobby vestibule. The building amenities at the pre-sales Central loft style Ottawa condominiums include a double storey lounge and party room, that is located in the space behind the Metropolitan Bible Church façade, containing a kitchen and bar area, lounge seating, reading nooks in the church bay windows, wireless high speed internet access, a billiards table and a media room that can be booked for movies and sports events for residents at the Ottawa Central Lofts. In addition, this new Ottawa real estate development at Central Lofts will have a fully equipped exercise room containing free weights, weight machines and state of the art cardio equipment. An interior courtyard at the Central Lofts pre-construction Ottawa condos will be designed as an enchanting forest landscape with professional landscaping and Moroccan style lounge seating for your comfort and outdoor pleasure. There will also be a 17’ high entrance lobby with an executive concierge and doorman.The Central Lofts Interiors
The new Ottawa loft features include high design single and double storey loft style condominiums and Ottawa penthouses with 9’2” high ceilings and double storey Ottawa Central lofthouses, with mezzanine openings on McLeod Street. Other interior features of these pre-sale Central Ottawa Lofts in downtown include year round energy efficient heating and cooling system, brushed aluminum contemporary hardware and floor to ceiling windows with oversized French doors onto balconies and terraces. Other notable features of the Ottawa loft interiors at Central real estate development includes environmentally sustainable Kahrs single plank engineered hardwood floors in the living areas and bedrooms in addition to loft style floor plans and designs, with exposed concrete ceilings and columns per plan in addition to rolling doors for room and space separation. The Ottawa Central Lofts also feature solid core entry doors with security viewers for your safety and peace of mind. The kitchens have an open concept layout with European style flat cabinetry as standard with silent close drawers and stone countertops. Also standard in all pre-construction Ottawa Lofts at Central condominiums includes single or double stainless steel sinks, with retractable single lever chrome faucets and ceramic backsplashes as per plan. Other Central Loft kitchen features include five brand name Energy Star appliances that include a frost free fridge, self cleaning oven, dish washer, and stacked washer and dryer in suite. The bathrooms will have similar style cabinetry with stone counters and contemporary faucets in addition to clean looking white bathroom fixtures and tubs or showers with full height New York subway tile surrounds. Other features at the pre-sale Ottawa Central loft style condos include temperature controlled valves in all showers, ceramic tile flooring and framed glass shower doors for separate showers. As per plan, the electrical in suite features of the pre-construction Central Loft residences in the Ottawa real estate market feature smoke and heat detectors, switched controlled receptacles in living areas and bedrooms, pre wiring for phone and cable outlets and for high speed internet access in addition to a service panel with breakers at suite entry.
The Pre-Construction Ottawa Central Lofts will be LEED Silver Certified
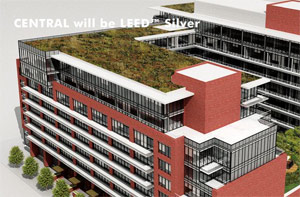 As an Ottawa LEED Silver building, Central Lofts in Ottawa will include the following key sustainability features according to their marketing web site: Central Ottawa Lofts is being developed on a dense urban site, close to public transit, using existing municipal infrastructure – “smart” urban real estate development is probably the single most important step that Urban Capital developers can take in ensuring that they build sustainable communities for the future. Central Ottawa Loft residences will benefit from membership in a hybrid car share program and the pre-construction Central Condos will have a vegetated green roof and a rain water storage system, as indicated by LEED certification specifications. Overall energy usage at the pre-sale Ottawa Central Lofts will also follow LEED Silver certification regulations and will be reduced by an estimated 35% (as against the Model National Energy Code for Buildings), by using energy efficient windows and lighting, Energy Star appliances, high efficiency boilers and heat recovery ventilators (HVRs) that recover heat typically exhausted from suites. These HRVs in the pre-construction Ottawa Central loft style condominiums by Urban Capital developers have the added benefit of bringing in fresh air directly form the outside, rather than through the corridors, as is typically the case in non-LEED certified buildings. All new Ottawa lofts at Central Condos will be individually utility metered, allowing occupants to control their energy use, and be rewarded for an energy conscious lifestyle. All lofts at the Ottawa Central property will have dual flush toilets, and water efficient faucets and shower heads; sustainable hardwood flooring from Kahrs, the world’s leading producer of ecological flooring, and zero VOC emitting paints and low emitting paint coatings, adhesives, sealants and flooring. An advanced recycling LEED certified system will be installed in the new Central Ottawa Lofts building allowing residents to separate recyclable materials at source. For more information about the LEED Silver Certified Central Lofts of Ottawa, please visit their sales centre at 453 Bank Street @ Gladstone today or you can call 613.789.5475 or email info@centralcondominiums.com today. The office hours for the Ottawa Central Condominiums sales office is Mon through Wed from 12 to 6pm, Thurs from 3 to 8pm, and over weekends from usually noon to 5pm. You can visit the Central Ottawa Condo web site at www.centralcondominiums.com for additional details.
As an Ottawa LEED Silver building, Central Lofts in Ottawa will include the following key sustainability features according to their marketing web site: Central Ottawa Lofts is being developed on a dense urban site, close to public transit, using existing municipal infrastructure – “smart” urban real estate development is probably the single most important step that Urban Capital developers can take in ensuring that they build sustainable communities for the future. Central Ottawa Loft residences will benefit from membership in a hybrid car share program and the pre-construction Central Condos will have a vegetated green roof and a rain water storage system, as indicated by LEED certification specifications. Overall energy usage at the pre-sale Ottawa Central Lofts will also follow LEED Silver certification regulations and will be reduced by an estimated 35% (as against the Model National Energy Code for Buildings), by using energy efficient windows and lighting, Energy Star appliances, high efficiency boilers and heat recovery ventilators (HVRs) that recover heat typically exhausted from suites. These HRVs in the pre-construction Ottawa Central loft style condominiums by Urban Capital developers have the added benefit of bringing in fresh air directly form the outside, rather than through the corridors, as is typically the case in non-LEED certified buildings. All new Ottawa lofts at Central Condos will be individually utility metered, allowing occupants to control their energy use, and be rewarded for an energy conscious lifestyle. All lofts at the Ottawa Central property will have dual flush toilets, and water efficient faucets and shower heads; sustainable hardwood flooring from Kahrs, the world’s leading producer of ecological flooring, and zero VOC emitting paints and low emitting paint coatings, adhesives, sealants and flooring. An advanced recycling LEED certified system will be installed in the new Central Ottawa Lofts building allowing residents to separate recyclable materials at source. For more information about the LEED Silver Certified Central Lofts of Ottawa, please visit their sales centre at 453 Bank Street @ Gladstone today or you can call 613.789.5475 or email info@centralcondominiums.com today. The office hours for the Ottawa Central Condominiums sales office is Mon through Wed from 12 to 6pm, Thurs from 3 to 8pm, and over weekends from usually noon to 5pm. You can visit the Central Ottawa Condo web site at www.centralcondominiums.com for additional details.New Release of Lofts at Central Ottawa Condos!
Ottawa real estate's number 1 selling loft project and the only fully loaded lofts in the city! Get 2% cash back at closing or buy with only 5% down here at the Ottawa Central Lofts for sale. Visit the sales centre to learn more as the offer at the Central Ottawa Loft condos are valid only for a limited time and on approved credit only. From the Ottawa real estate developers of the East Market and Mondrian, the Central Lofts are high design LEED Silver Lofts and penthouses for sale starting from an incredible $219,900. Call 613.789.5475 for more information or visit www.centralcondominiums.com today. The sale centre for the Ottawa Central Lofts for sale is located at Bank and Gladstone. Current releases of the Central Ottawa loft condominiums include new one and one plus den loft residences and floor plans including the Quebec, St. Johns, Madrid and Prague. Everything is included here at the pre-sale Ottawa Central Lofts including nine foot two inch ceilings, huge floor to ceilings windows, hardwood flooring throughout in addition to European style kitchens. Other amazing details and finishes included with each and every pre-construction Ottawa Loft at Central condominiums included high design bathrooms, stone countertops and energy star appliances in addition to spectacular amenities here at the Ottawa Central lofts including year round heating and cooling, forested courtyard, large balconies and terraces in addition to having green roofs and other LEED features.
Labels: Canada Real Estate, Central Condominiums, LEED Silver Certified, Ottawa Central Lofts, Ottawa Real Estate, Pre-Construction Condominiums, Pre-Sale Condos
Sunday, November 2, 2008
The Pre-Construction Calgary Red Haus Condo Living Real Estate Development Wins the Multi-Family Community of the Year Award - Streetside Development
Streetside Wins Multi-Family Community of the Year Award for Red Haus Condos Calgary
 There’s a reason it’s called a living room. Red Haus Calgary condo pre-construction properties makes it easy for you to experience all the things that allow you to relax. With its spacious designs and modern décor, you’ll never want to leave. The pre-construction Calgary Red Haus residences allows you to offset your long days with a perfect balance of style and comfort in a home that fits. Red Haus – it’s where you want to live. A STreetside Development Corporation property, the Red Haus condominiums is a SAM Award Winner for best multi-family community and best new design under 799 sq ft. With underground parking, German designed 5 piece appliance package and sleek Italian Kohler Pillar Faucets you can’t go wrong in purchasing a new Calgary condo at Red Haus at pre-construction pricing. Located at 43 & 45 Royal Oak Plaza NW Calgary and you can call a sales agent at 403.269.6024 or email redhaus@streetsidehomes.com or visit www.redhausliving.com for additional details. The Sales Office for Calgary Red Haus condo residences is open Monday through Thursday from one to seven and Friday through Sunday from noon to 5pm. Prices start from just $199,000. A fabulous presale condominium Calgary real estate development located in the northwest district of Royal Oak was honoured as the Multi-Family Community of the Year at the Canadian Home Builders Association – Calgary Region’s 21st Annual SAM Awards (Sales and Marketing) recently. This marked the first time the Multi-Family Community of the Year Award was presented. Streetside Development Corporation was “Absolutely thrilled and proud to receive this award for Red Haus Condos,” says marketing manager Kendra Milne. “We’re very pleased and excited because this recognizes the work on the entire community; it goes beyond the Red Haus condo design, beyond the exterior and interior finishes and features, and really looks at every aspect of what a multi-family builder does in creating a project.” Streetside Developments is redefining apartment-style Calgary condominium living with Red Haus Condo presales by presenting a community in a community, featuring a huge interior central park area with connecting courtyards where residents can enjoy a bocce court, barbecue area, outdoor table tennis, a gazebo, a pathway system linking each building and the central Club Haus – a multi-use facility with fitness centre and meeting rooms for residents at the pre-construction Red Haus Calgary condo homes. With no vehicle traffic in this beautiful landscaped layout, residents are provided with a park-like, neighbourhood setting where they can gather, meet neighbours and have fun.
There’s a reason it’s called a living room. Red Haus Calgary condo pre-construction properties makes it easy for you to experience all the things that allow you to relax. With its spacious designs and modern décor, you’ll never want to leave. The pre-construction Calgary Red Haus residences allows you to offset your long days with a perfect balance of style and comfort in a home that fits. Red Haus – it’s where you want to live. A STreetside Development Corporation property, the Red Haus condominiums is a SAM Award Winner for best multi-family community and best new design under 799 sq ft. With underground parking, German designed 5 piece appliance package and sleek Italian Kohler Pillar Faucets you can’t go wrong in purchasing a new Calgary condo at Red Haus at pre-construction pricing. Located at 43 & 45 Royal Oak Plaza NW Calgary and you can call a sales agent at 403.269.6024 or email redhaus@streetsidehomes.com or visit www.redhausliving.com for additional details. The Sales Office for Calgary Red Haus condo residences is open Monday through Thursday from one to seven and Friday through Sunday from noon to 5pm. Prices start from just $199,000. A fabulous presale condominium Calgary real estate development located in the northwest district of Royal Oak was honoured as the Multi-Family Community of the Year at the Canadian Home Builders Association – Calgary Region’s 21st Annual SAM Awards (Sales and Marketing) recently. This marked the first time the Multi-Family Community of the Year Award was presented. Streetside Development Corporation was “Absolutely thrilled and proud to receive this award for Red Haus Condos,” says marketing manager Kendra Milne. “We’re very pleased and excited because this recognizes the work on the entire community; it goes beyond the Red Haus condo design, beyond the exterior and interior finishes and features, and really looks at every aspect of what a multi-family builder does in creating a project.” Streetside Developments is redefining apartment-style Calgary condominium living with Red Haus Condo presales by presenting a community in a community, featuring a huge interior central park area with connecting courtyards where residents can enjoy a bocce court, barbecue area, outdoor table tennis, a gazebo, a pathway system linking each building and the central Club Haus – a multi-use facility with fitness centre and meeting rooms for residents at the pre-construction Red Haus Calgary condo homes. With no vehicle traffic in this beautiful landscaped layout, residents are provided with a park-like, neighbourhood setting where they can gather, meet neighbours and have fun.More about these Calgary Pre-Construction Condos by Streetside Developments
 The new Calgary Red Haus condo residences is comprised of four buildings and its European design, location and amenities have proved so popular among home buyers that the first building sold out and sales are going well in the second presales building at Red Haus, which offers one and two bedroom units ranging from 575 to 1100 square feet and priced from $199,900. Milne adds that the third and fourth buildings are in the design and real estate Calgary development stages. Among the fine interior features at the pre-sales Red Haus Calgary condo suites are 9 ft ceilings, maple cabinets in your choice of stain, a complete window blind package, European styled faucets and hardware, and a silgranite sink in the kitchen. All the suites at Red Haus Residences in Calgary real estate includes: cooktop range, wall oven, dishwasher, fridge, and over the range microwave hood fan; in suite laundry, a gas line for the barbecue on the patio or balcony and an underground heated parking stall and storage locker.
The new Calgary Red Haus condo residences is comprised of four buildings and its European design, location and amenities have proved so popular among home buyers that the first building sold out and sales are going well in the second presales building at Red Haus, which offers one and two bedroom units ranging from 575 to 1100 square feet and priced from $199,900. Milne adds that the third and fourth buildings are in the design and real estate Calgary development stages. Among the fine interior features at the pre-sales Red Haus Calgary condo suites are 9 ft ceilings, maple cabinets in your choice of stain, a complete window blind package, European styled faucets and hardware, and a silgranite sink in the kitchen. All the suites at Red Haus Residences in Calgary real estate includes: cooktop range, wall oven, dishwasher, fridge, and over the range microwave hood fan; in suite laundry, a gas line for the barbecue on the patio or balcony and an underground heated parking stall and storage locker.More Information About the Presale Red Haus Calgary Apartment Homes
 Red Haus Calgary real estate condos is within walking distance to a large shopping centre and is a short drive to a vast array of amenities at Crowfoot shopping centre, including the Crowfoot YMCA. Red Haus pre-construction condos is also located off Coutnry Hills Blvd NW and has great access to all areas of the city and to the mountains via nearby Stoney Tr. And Crowchild Tr. For more information about Red Haus Condo homes, visit the presentation centre located at 43 and 45 Royal Oak Plaza Northwest or visit www.redhausliving.com. Along with the Multi-Family Community of the Year Award, Streetside Developments also won the Best New Design up to 799 square feet award in the Multi-Family Design category. Congratulations! A conversation piece awaits homebuyers. Spend an evening in with your closest friends – and Red Haus condo living. No matter the gathering, our spacious floor plans and modern décor offer the perfect ambiance. Relax in the comfort of Red Haus home living and know that our stylish, comfortable presale Calgarcy condos will really give your guests something to talk about. Red Haus Calgary presale condominiums – it’s where you want to live. With heated underground parking, German designed 5 piece appliance package and sleek Italian Kohler pillar faucets, you can’t go wrong by purchasing a presale Calgary real estate condo at Red Haus today. The new Showhomes are now open! Red Haus Calgary presale condos: 118 – 30 Royal Oak Plaza NW Calgary real estate at 403.269.6024 or redhaus@streetsidehomes.com ore redhausliving.com. Open Monday through Thursday 1 to 7pm and Friday through Sunday from noon to 5pm. The presale pricing for the Calgary Red Haus condos start from $199,000 and no down payment? Check out the new financing options available at this pre-construction Calgary real estate development.
Red Haus Calgary real estate condos is within walking distance to a large shopping centre and is a short drive to a vast array of amenities at Crowfoot shopping centre, including the Crowfoot YMCA. Red Haus pre-construction condos is also located off Coutnry Hills Blvd NW and has great access to all areas of the city and to the mountains via nearby Stoney Tr. And Crowchild Tr. For more information about Red Haus Condo homes, visit the presentation centre located at 43 and 45 Royal Oak Plaza Northwest or visit www.redhausliving.com. Along with the Multi-Family Community of the Year Award, Streetside Developments also won the Best New Design up to 799 square feet award in the Multi-Family Design category. Congratulations! A conversation piece awaits homebuyers. Spend an evening in with your closest friends – and Red Haus condo living. No matter the gathering, our spacious floor plans and modern décor offer the perfect ambiance. Relax in the comfort of Red Haus home living and know that our stylish, comfortable presale Calgarcy condos will really give your guests something to talk about. Red Haus Calgary presale condominiums – it’s where you want to live. With heated underground parking, German designed 5 piece appliance package and sleek Italian Kohler pillar faucets, you can’t go wrong by purchasing a presale Calgary real estate condo at Red Haus today. The new Showhomes are now open! Red Haus Calgary presale condos: 118 – 30 Royal Oak Plaza NW Calgary real estate at 403.269.6024 or redhaus@streetsidehomes.com ore redhausliving.com. Open Monday through Thursday 1 to 7pm and Friday through Sunday from noon to 5pm. The presale pricing for the Calgary Red Haus condos start from $199,000 and no down payment? Check out the new financing options available at this pre-construction Calgary real estate development.There’s a Reason It’s called a Living Room
From the latest marketing at the Calgary Red Haus apartment condos. Red Haus real estate development makes it easy for you to experience all the things that allow you to relax. With its spacious designs and modern décor, you’ll never want to leave. The Red Haus Calgary apartments allows you to offset your long days with a perfect balance of style and comfort in a home that fits. Red Haus Calgary condo pre-sales – it’s where you want to live. The latest features and incentives for the pre-construction Calgary Red Haus apartment homes includes underground parking, german designed five piece appliance package and sleek Italian kohler pillar faucets. SAM Award Winner for best multi-family community and best new design under 799 square feet. Lcoated at 118 – 30 Royal Oak Plaza NW Calgary with sales hours from Mon through Thurs at 1 to 7pm and Fri to Sun and holidays from noon to 5pm. You can email redhaus@streetsidehomes.com or visit their web site for more information about this pre-sale Calgary condos at the Red Haus. Prices now start at $199,000 and no down payments! Check out the new rent-to-own Red Haus apartment incentives at the Calgary sales office.
Labels: Alberta Property, Calgary Real Estate, Canadian Real Estate Investment, Pre-Sale Condos, Property Investing in Canada, Red Haus Calgary Condos, Streetside Development
Saturday, November 1, 2008
The Harbourfront Residences at Three Sisters Saint John Real Estate Project - luxury waterfront condos, pre-construction homes & pre-sale pricing
Harbourfront Residences at Three Sisters Saint John New Brunswick
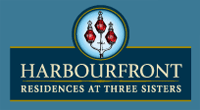 Imagine buying in Calgary before the Black Golf Rush Began! Is Saint John real estate the new Calgary? Saint John, BC – Canada’s New Energy Hub. Saint John New Brunswick, Canada is experience a $14 billion renaissance. New job. New opportunities. New growth. At the centre of this transformation is a brand new Saint John waterfront real estate condominium residence at the Three Sisters Harbourfront Residences unmatched on the East Coast of Canada. Harbourfront Residences at Three Sisters condos in will be surrounded by the new revitalization of the waterfront area of Uptown. Don’t delay. The black golf rush is heading east and you can be a part of it! Condo suites, Saint John Townhomes and Patio Residences at the Three Sisters Harbourfront Residences start from $149,900 to over $300,000. Call 1.866.771.5277 for your ground floor real estate purchase opportunity. Saint John real estate on the move: $14 billion in every related projects announced with 33,000 new jobs projected and Canada’s new cruise ship centre. Harbourfront Residences at Three Sisters Saint John condos at www.harbourfrontnb.com.
Imagine buying in Calgary before the Black Golf Rush Began! Is Saint John real estate the new Calgary? Saint John, BC – Canada’s New Energy Hub. Saint John New Brunswick, Canada is experience a $14 billion renaissance. New job. New opportunities. New growth. At the centre of this transformation is a brand new Saint John waterfront real estate condominium residence at the Three Sisters Harbourfront Residences unmatched on the East Coast of Canada. Harbourfront Residences at Three Sisters condos in will be surrounded by the new revitalization of the waterfront area of Uptown. Don’t delay. The black golf rush is heading east and you can be a part of it! Condo suites, Saint John Townhomes and Patio Residences at the Three Sisters Harbourfront Residences start from $149,900 to over $300,000. Call 1.866.771.5277 for your ground floor real estate purchase opportunity. Saint John real estate on the move: $14 billion in every related projects announced with 33,000 new jobs projected and Canada’s new cruise ship centre. Harbourfront Residences at Three Sisters Saint John condos at www.harbourfrontnb.com.Harbourfront Residences at Three Sisters Saint John Real Estate
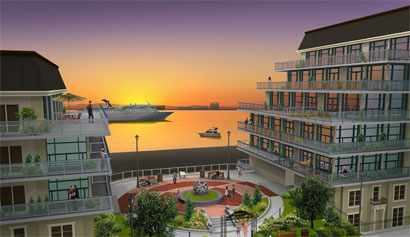 Is Saint John the new Calgary? New York has it. Vancouver has it. Halifax has it. Even Toronto has it. And now Saint John has it. Luxury waterfront Saint John condo life is here – and it’s love at first sight, proven by the unprecedented success of Harbourfront Residences at Three Sisters Phase One of pre-construction condo sales in Saint John. This is a special Advertisement for the Three Sisters Harbourfront Saint John residences for Real Estate Canadian Magazine. But why has the response been so overwhelming? The simple reason is that this spectacular condominium in so many ways symbolizes the exciting future of Canada’s charming and historic “First City”. The Harbourfront Residences at Saint John Three Sisters presale condos willb e a spectacular symbol of what’s to come for Saint John, a city poised on the brink of a renaissance. With $14 billion in announced investments set to transform into an energy powerhouse, Saint John real estate is about to become a hub of the Maritime mining, natural gas, nuclear and petroleum industry. Some are even calling Saint John “the new Calgary” with a recent Benefits Blueprint study forecasting 33,000 new jobs will be created by 2012. Located overlooking the Bay of Fundy on historic Prince William Street in Downtown Saint John real estate, Harbourfront Residences is part of a comprehensive Inner Harbour rejuvenation plan that includes the new Irving Oil headquarters, The Cruise Ship Welcome Centre, Heirtage Block, Three Sisters Plaza, Harbour Passage Trail, Justice Police complex, Pugsley Park and an exciting Coast Guard real estate development. Retail expansions and extensive landscaping are also part of the plans that will include $250 million in new construction projets over the next five years that will transform “Uptown” into a world class City. Saint John Harbourfront Residences at Three Sisters is ideally situated in a historic neighbourhood, with fine restaurants, shopping, recreation, and nightlife. The Saint John real estate offerings at the Harbourfront Residences at Three Sisters condominium apartments range from condo suites to townhomes and patio residences from a pre-construction price of $149,900 to over $300,000.
Is Saint John the new Calgary? New York has it. Vancouver has it. Halifax has it. Even Toronto has it. And now Saint John has it. Luxury waterfront Saint John condo life is here – and it’s love at first sight, proven by the unprecedented success of Harbourfront Residences at Three Sisters Phase One of pre-construction condo sales in Saint John. This is a special Advertisement for the Three Sisters Harbourfront Saint John residences for Real Estate Canadian Magazine. But why has the response been so overwhelming? The simple reason is that this spectacular condominium in so many ways symbolizes the exciting future of Canada’s charming and historic “First City”. The Harbourfront Residences at Saint John Three Sisters presale condos willb e a spectacular symbol of what’s to come for Saint John, a city poised on the brink of a renaissance. With $14 billion in announced investments set to transform into an energy powerhouse, Saint John real estate is about to become a hub of the Maritime mining, natural gas, nuclear and petroleum industry. Some are even calling Saint John “the new Calgary” with a recent Benefits Blueprint study forecasting 33,000 new jobs will be created by 2012. Located overlooking the Bay of Fundy on historic Prince William Street in Downtown Saint John real estate, Harbourfront Residences is part of a comprehensive Inner Harbour rejuvenation plan that includes the new Irving Oil headquarters, The Cruise Ship Welcome Centre, Heirtage Block, Three Sisters Plaza, Harbour Passage Trail, Justice Police complex, Pugsley Park and an exciting Coast Guard real estate development. Retail expansions and extensive landscaping are also part of the plans that will include $250 million in new construction projets over the next five years that will transform “Uptown” into a world class City. Saint John Harbourfront Residences at Three Sisters is ideally situated in a historic neighbourhood, with fine restaurants, shopping, recreation, and nightlife. The Saint John real estate offerings at the Harbourfront Residences at Three Sisters condominium apartments range from condo suites to townhomes and patio residences from a pre-construction price of $149,900 to over $300,000. Condo Life is coming to Saint John New Brunswick in a big way… and it’s happening right now! Don’t miss out on this ground floor real estate opportunity.
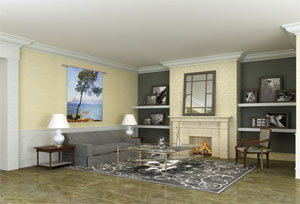 Designed for you. Priced for you. The Harbourfront Residences Saint John community will be significantly different than anything seen in Saint John real estate before. The 125 unit pre-sale Saint John condo community will be made up of waterfront and city view apartment suites, stone and brick street front townhomes and unique Three Sisters Saint John patio residences and has been designe with the new Saint John real estate in mind – at old market prices. Sizes for the Harbourfront Residences Saint John condos at Three Sisters harbour front property begin at one bedroom at 534 square feet and go to three bedroom at 1500+ sq ft in keeping with the world wide trend to more compact, efficient design. Standard features at the Saint John condos at the Harbourfront Residences include hardwood floors, granite coutnertops and soaring nine foot ceilings. Together the two condo towers of phase one and two will create a signature statement on the Saint John waterfront real estate community, while sharing fabulous amenities like a private owners only terrace, underground parking, guest suites, media lounge and party room. The Three Sisters Harbourfront Residences Saint John condos even includes courtyard between the two condo buildings which will offer magnificent views of the Saint John Harbour Front.
Designed for you. Priced for you. The Harbourfront Residences Saint John community will be significantly different than anything seen in Saint John real estate before. The 125 unit pre-sale Saint John condo community will be made up of waterfront and city view apartment suites, stone and brick street front townhomes and unique Three Sisters Saint John patio residences and has been designe with the new Saint John real estate in mind – at old market prices. Sizes for the Harbourfront Residences Saint John condos at Three Sisters harbour front property begin at one bedroom at 534 square feet and go to three bedroom at 1500+ sq ft in keeping with the world wide trend to more compact, efficient design. Standard features at the Saint John condos at the Harbourfront Residences include hardwood floors, granite coutnertops and soaring nine foot ceilings. Together the two condo towers of phase one and two will create a signature statement on the Saint John waterfront real estate community, while sharing fabulous amenities like a private owners only terrace, underground parking, guest suites, media lounge and party room. The Three Sisters Harbourfront Residences Saint John condos even includes courtyard between the two condo buildings which will offer magnificent views of the Saint John Harbour Front.$14 Million in Saint John Waterfront Condos Sold in One Weekend, But Excellent Choices Still Available at Pre-Construction Pricing
When asked what was the key to their purchase, many presale home buyers at the Saint John Three Sisters condos at the Harbourfront Residences have chosen to get in ont eh ground floor and be positioned to take advantage of ore employment, population, rising real estate prices and the excitement just around the corner. As hundreds and hundreds of visitors flooded the Harbourfront Residences Saint John Sales Office to tour the model suites and learn about all that this remarkable new pre-sale condo has to fofer, there was one consistent theme to their comments. “This is the start of something big for Saint John.” At press time, there was still a good selection of water view and city views including pre-construction Saint John condominium suites, town homes and patio residences at the Three Sisters real estate development. Interested parties should go online for more information about the Harbourfront Residences at Saint John condo market at www.harbourfrontnb.com or call 506.632.4042 to schedule an appointment. Pressure on the Release of the Second Building Now! In an unprecendented four day preview of the Harbourfront Three Sisters Residences in Saint John real estate, almost 75% of the suites in Phase One at Harbourfront pre-construction residences were claimed. While there are still some pre-sale suites avialabl eon every floor with every view, the sales and marketing staff are already pressing the real estate developer to bring the second building of the Three Sisters Harbourfront Saint John residences to the property market early. “We’re speaking to interested purchasers every day,” says Chuck McOuat of Partnership Marketing. “There’s just so much demand for this project and while ther’s still a great selection to choose from, in a short while we’re going to need more suites to offer. That’s why we’re asking The Ellerdale Group to change the schedule and bring on the second condo building very soon.” Many of the most sought after pre-construction Saint John residence suites and views are still available and with such unprecendented demand, it’s easy to see why the property developer for the Harbourfront Residences Saint John is facing pressure to bring the second building early, just to satisfy the public. Together, the two pre-construction condo buildings in Saint John waterfront will create a signature statement on the waterfront real estate, sharing all amenities.
Renowned International Team Responsible for Ground Breaking New Saint John Condo Project
The Harbourfront Residences at Three Sisters Saint John real estate will be built by the visionary Rocca family, the developers and builders of the famous Market Square Complex and so many other landmarks across New Brunswick. Knowing this project is unlikely anything Saint John real estate has seen before, the Roccas have assembled a team of both local and national professionals who are experts in their fields of construction. Marketing and sales are being handled by Partnership Marketing of Toronto, who have been involve din over 3,000 communities all over Canada and the U.S. in a 35 history. Interior designs of the Saint John pre-construction harbourfront residences at Three Sisters development are by the renowned Toronto design house, Hudson Kruse, and the principal HGTV Personality Trevor Kruse, who has specialized in condominiums over a 17 year history. The Presentation Centre for the Harbourfront Saint John Residences complex includes two fully furnished built to scale model suites featuring state of the art design and stunning floor to ceiling glass walls. Local talent is also being utilized at the Harbourfront pre-sale residences at Three Sisters Saint John real estate development, Architect Peter MacKenzie of Comeau Mackenzie Architecture has designed the exterior façade concept and Saint John landscape architects, The Glenn Group, who have also designed the Three Sisters Park project for Saint John, will be designing a lush courtyard between the two pre-construction condo buildings and a private 5,000 sq ft owners only terrace. Register now for Phase Two of the pre-sales Harbourfront Residences at Saint John Three Sisters condos at www.harbourfrontnb.om or calling 506.632.4042.
Update on Saint John’s Black Gold Rush that rushes early Phase 2 Launch
Now launching the second phase because of how popular the first phase was is Saint John New Brunswick’s Harbourfront Residences at Three Sisters. Due to overwhelming demand, Saint John talked about new waterfront condominium is releasing the second and final condo building well ahead of schedule. With over $14 million in condos sold in one week during previews at pre-construction pricing, Harbourfront Residences is now sold out of the First Building. What that means is a choice of all new presale Harbourfront Residences at Three Sisters suites and a ground floor Saint John real estate opportunity in a booming city that rea estate stats show is almost 10% undervalued today! Is Saint John the new Calgary? With $14 billion in announced investments set to transform the city into an energy powerhouse, Saint John New Brunswick will be the hub of the Maritime mining, natural gas, nuclear and petroleum industry. In fact, a recent Benefits Blueprint study forecasts 33,000 new jobs will be created by 2012. Own in the heart of the Saint John waterfront real estate renaissance. Overlooking the Bay of Dundy on historic Prince William Street in Uptown Saint John real estate, the 125 unit condo community at the Harbourfront Residences at Three Sisters will be made up of presale waterfront suites with panoramic terraces, stone and brick street front Harbourfront townhomes and unique patio residences, all with water views, designed with the new Saint John real estate in mind at old property market prices. Standard features at the pre-construction Saint John Harbourfront Residences at Three Sisters include hardwood floors, granite countertops, and soaring nine foot ceilings. Waterfront views are offered on all floors and prices for these waterview presale Saint John residences are offered from $169,900. Remember, Phase 1 of the Saint John Harbourfront Residences at Three Sisters sold out in record time. Don’t miss out on this ground floor opportunity.
Labels: Canadian Real Estate Investment, Harbourfront Residences at Three Sisters, New Brunswick Property, Pre-Construction Condominiums, Pre-Sale Condos, Saint John Real Estate, Waterfront Condos



